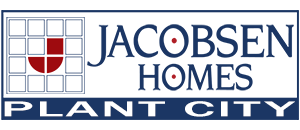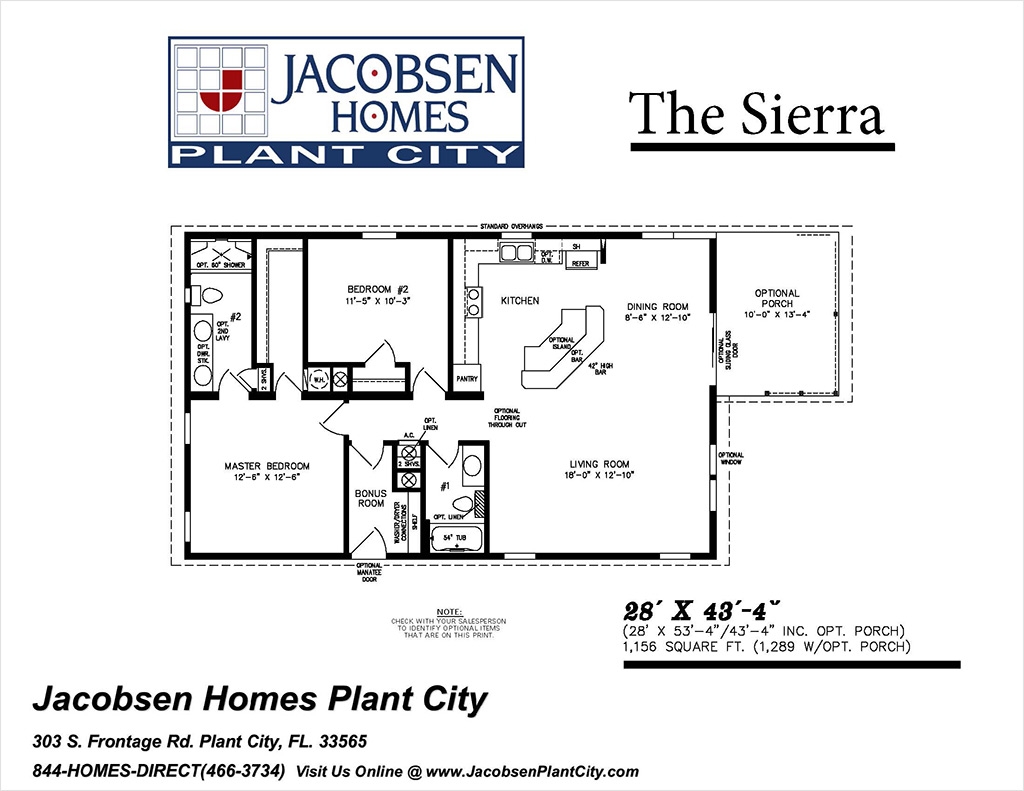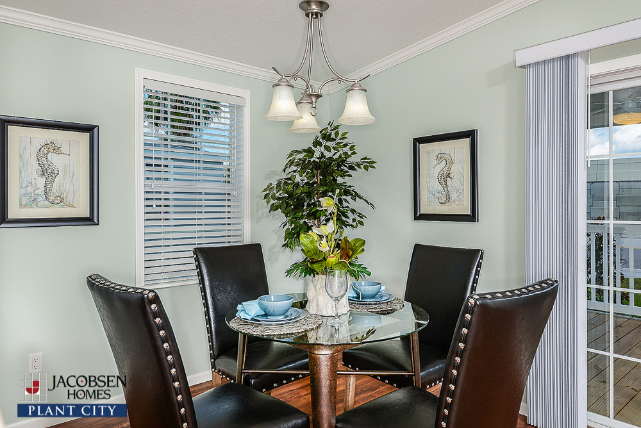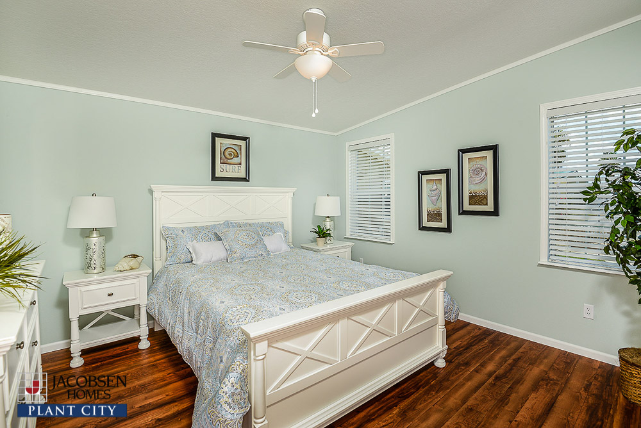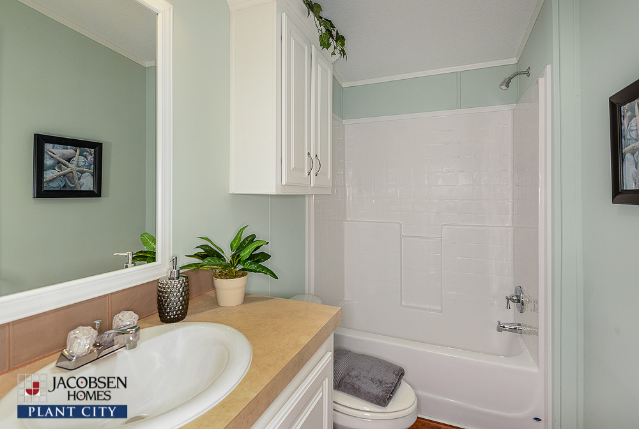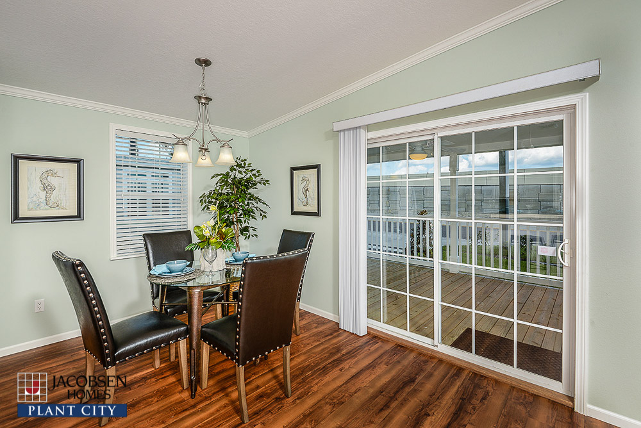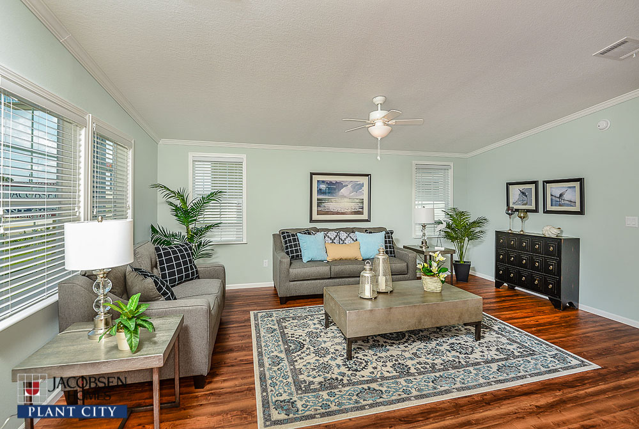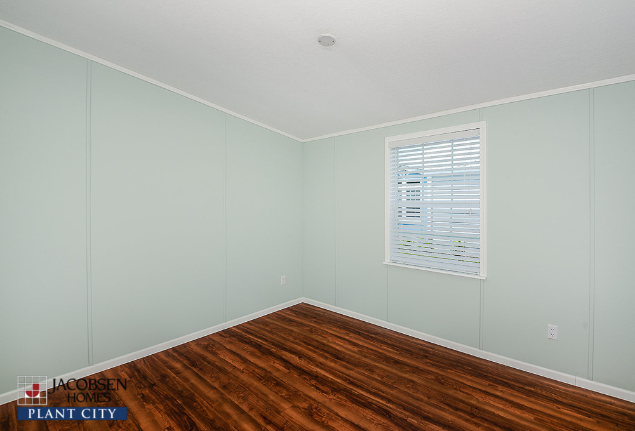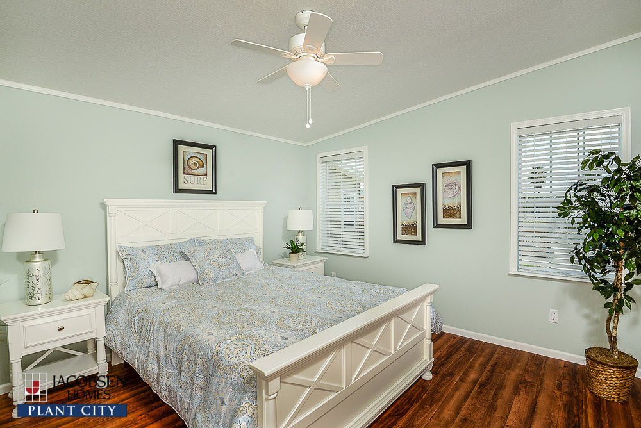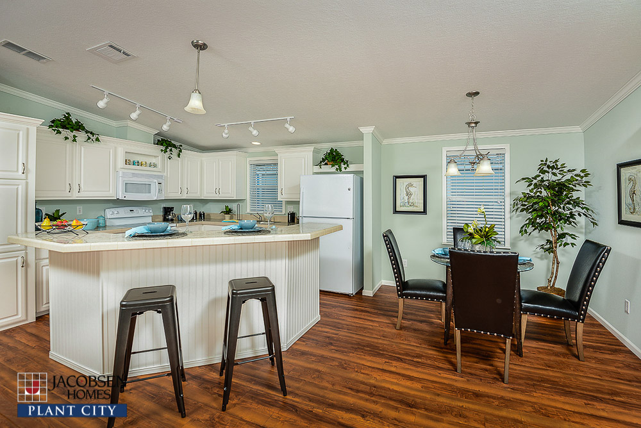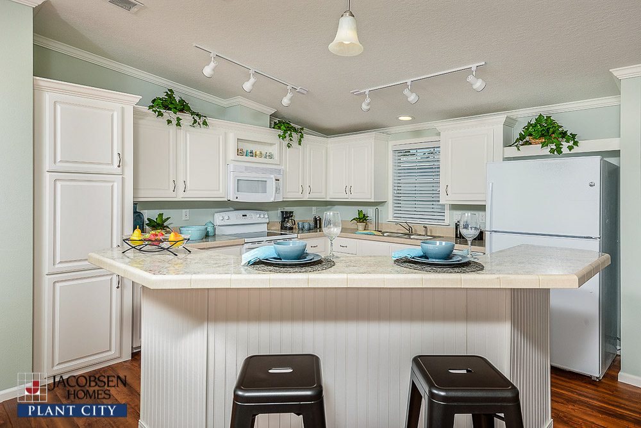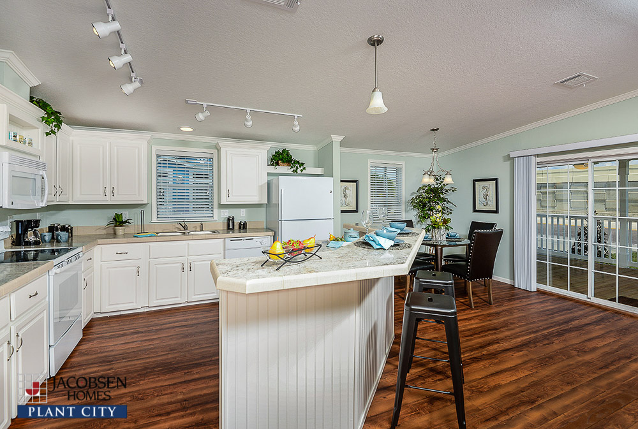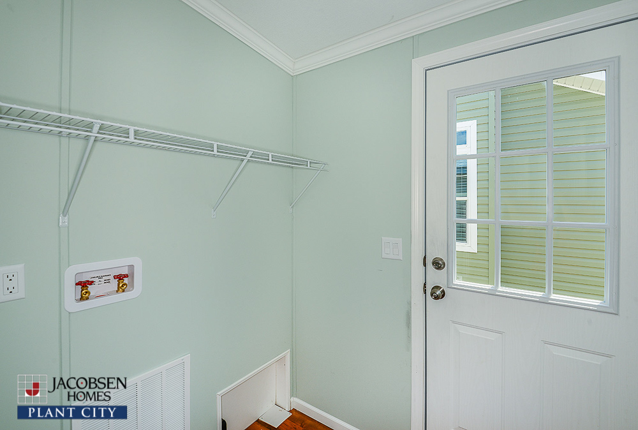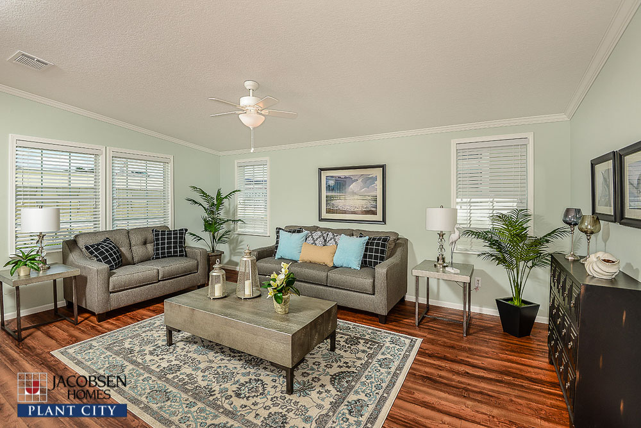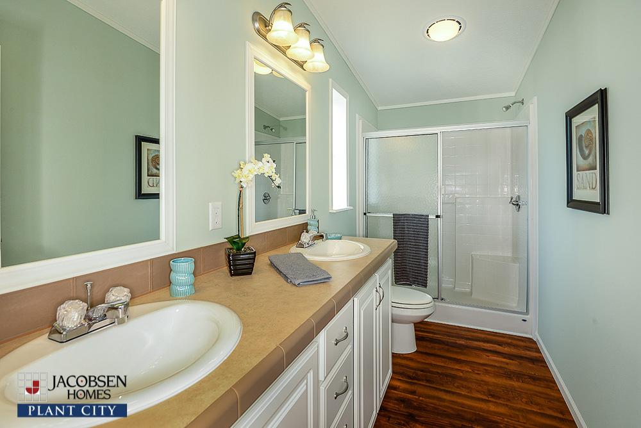The Sierra
1,156 Sq. Ft. | 2 Bedrooms with Den | 2 Baths
The Sierra floorplan features is an open and airy option for families and retired couples alike. The home includes a beautiful dining room, connected to a spacious great room, which is joined to the kitchen…forming the perfect trio. This two bedroom, two bathroom is over 1,000 sq ft. is ready for move-in! Interior features include a raised breakfast bar, lots of counter space, pantry with shelves, and guest accessible bathroom. This great floorplan manages to combine efficient use of space with energy efficient building materials. The Sierra features all of the necessary upgrades, vaulted ceilings, upgraded appliances, Tape and Texture Drywall, Upgraded Insulation and Much More! Call us to today to schedule a tour and see how we can customize this model for you and your family!
Features include:
- Two Bedroom
- Two Bathroom
- Formal Dining Room
- Great Room
- Raised Breakfast Bar
- Vaulted Ceilings
- Upgraded Appliances
- Upgraded Insulation
- Tape And Texture Drywall
- And Much More!
