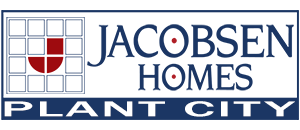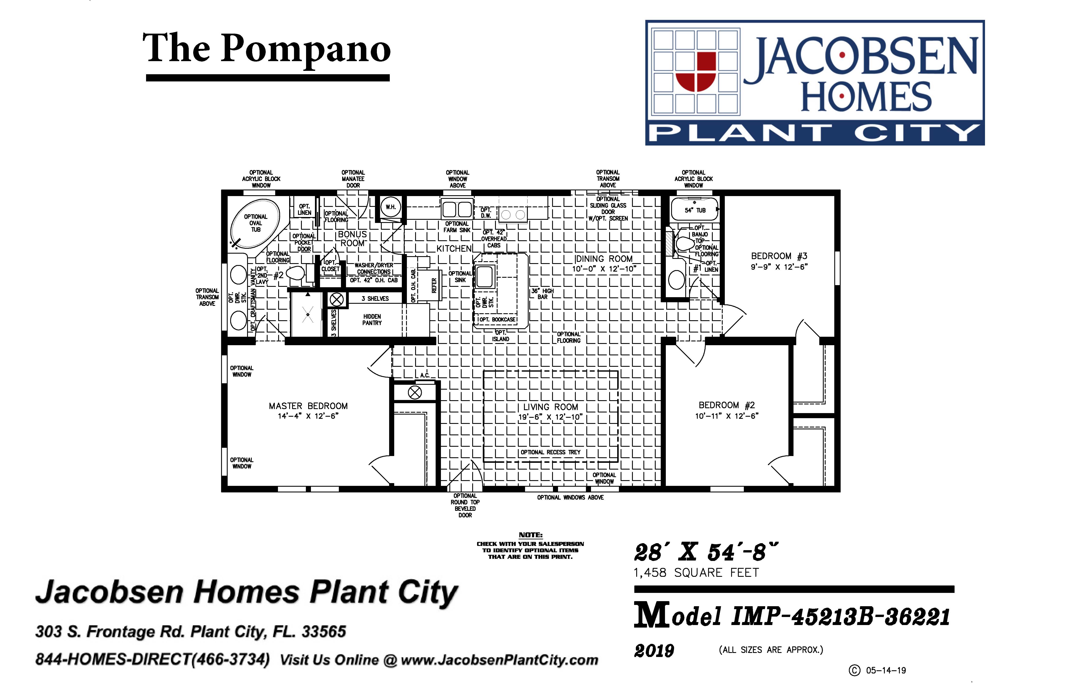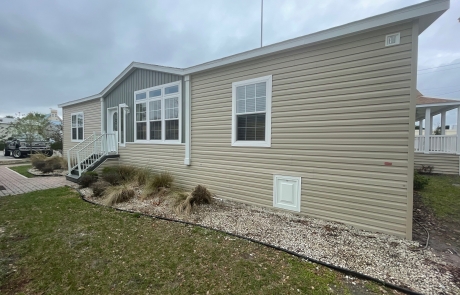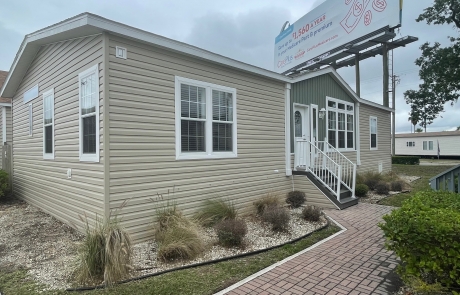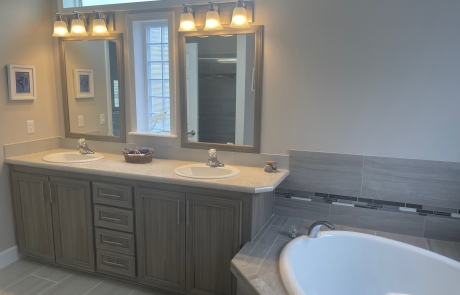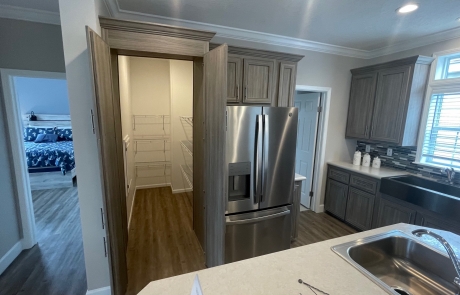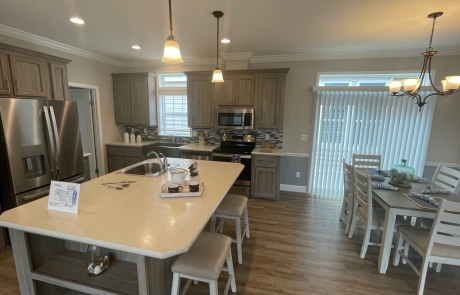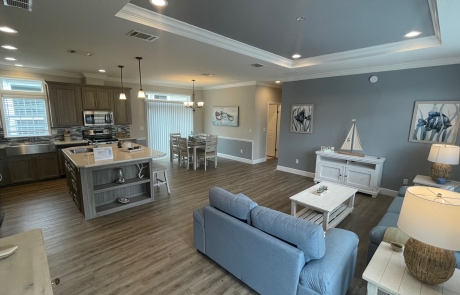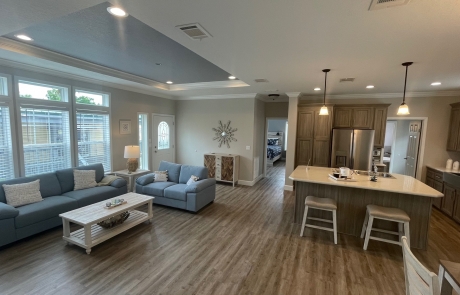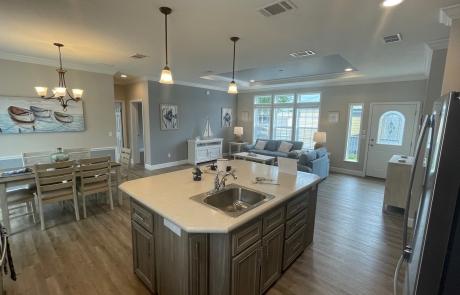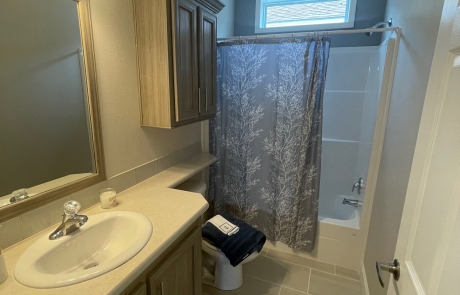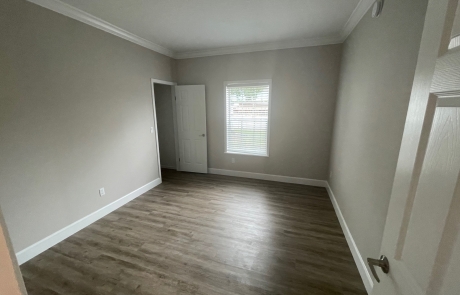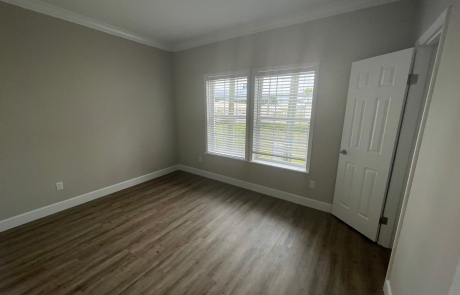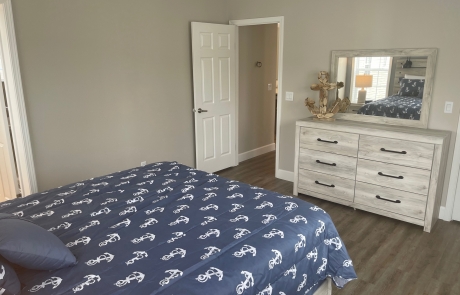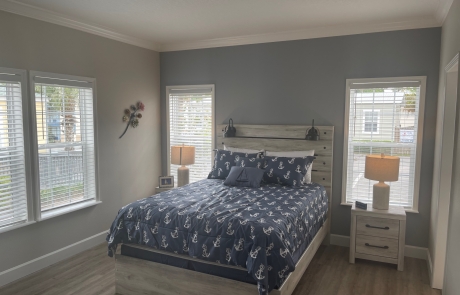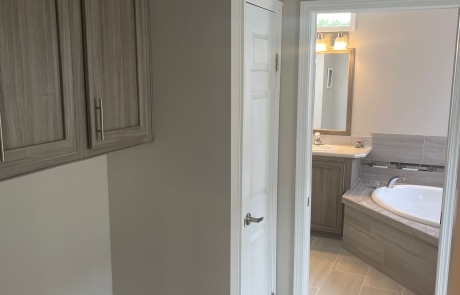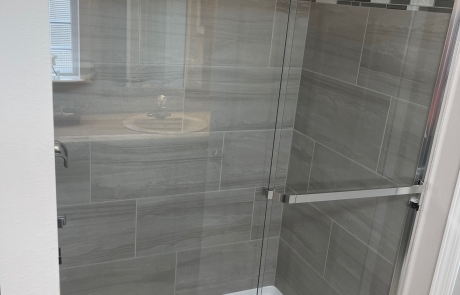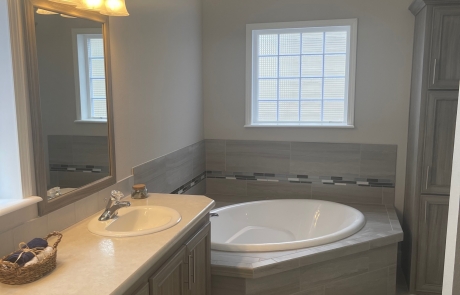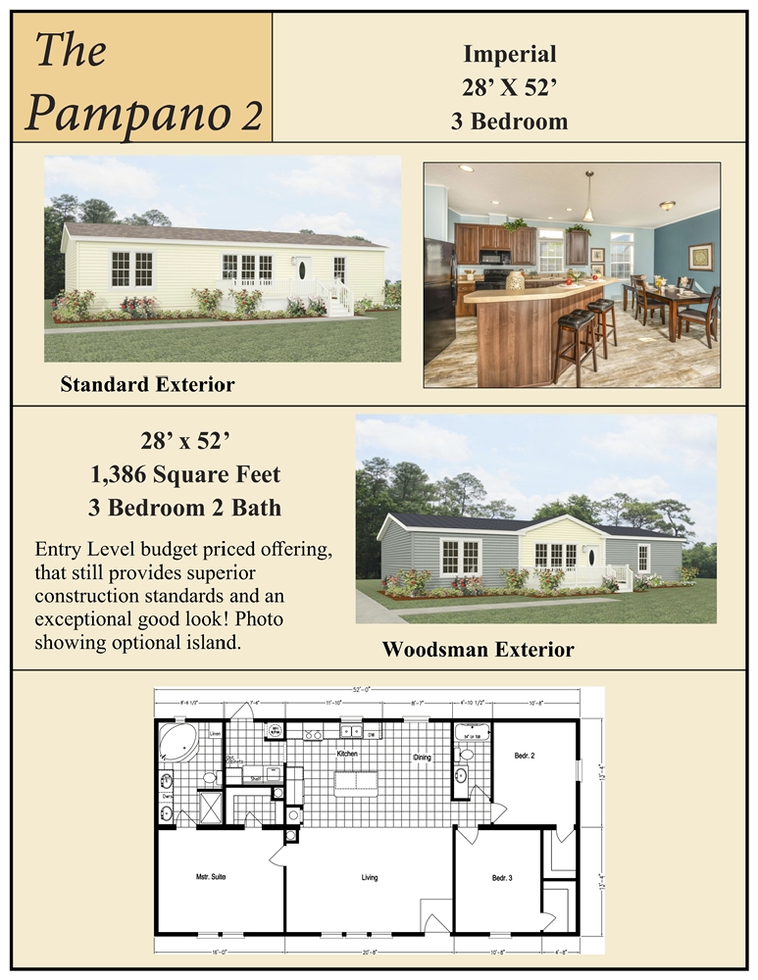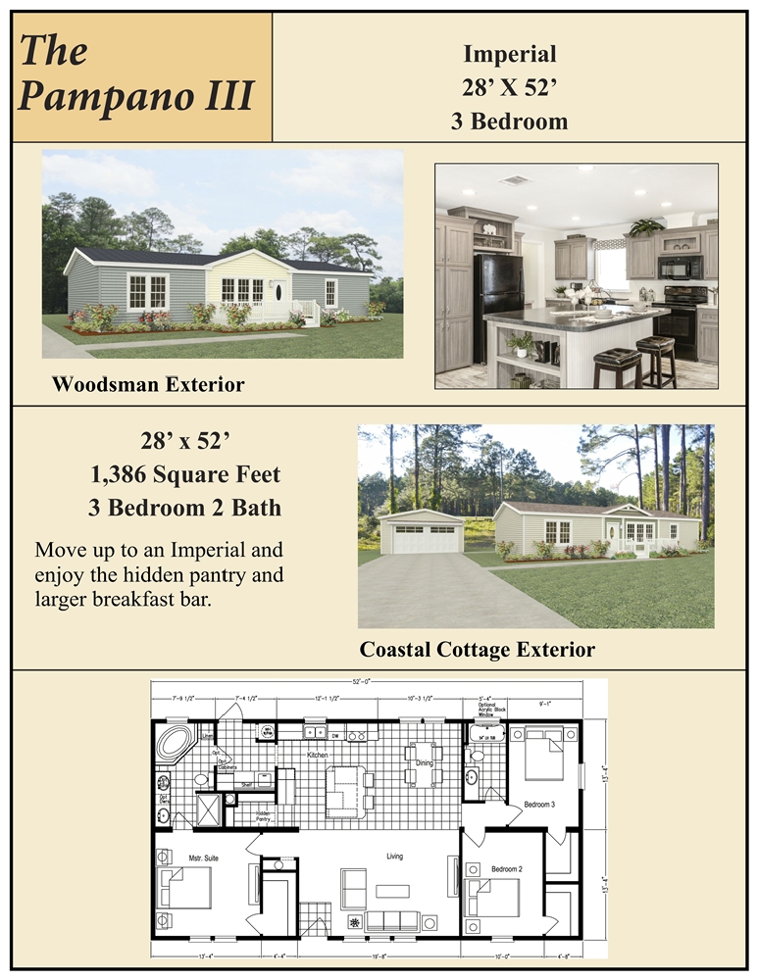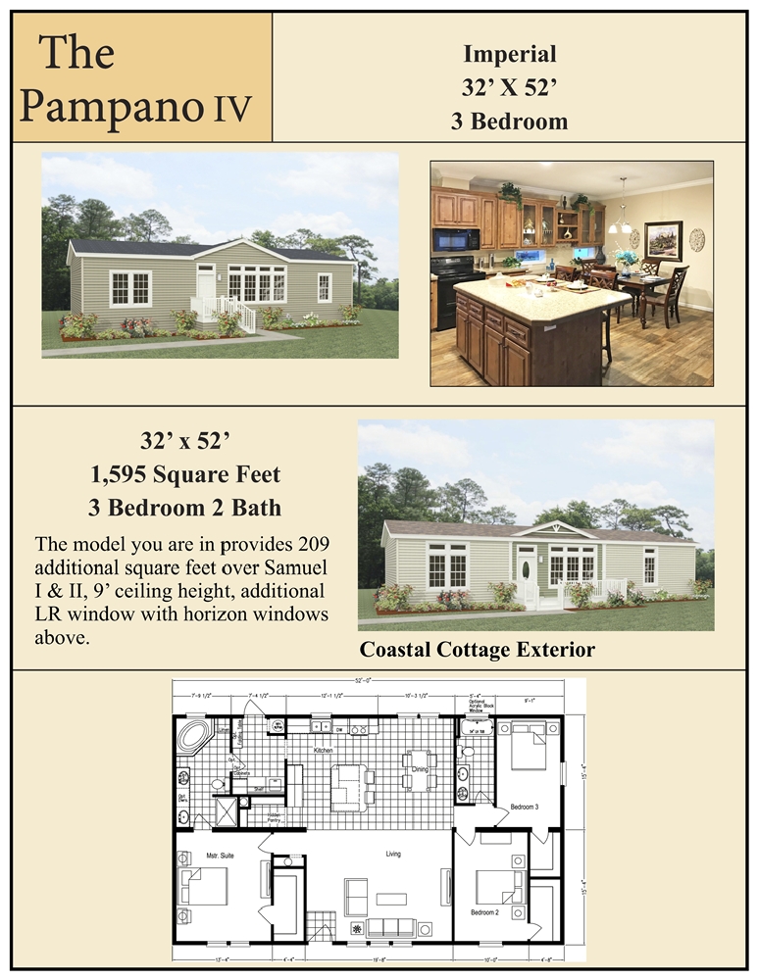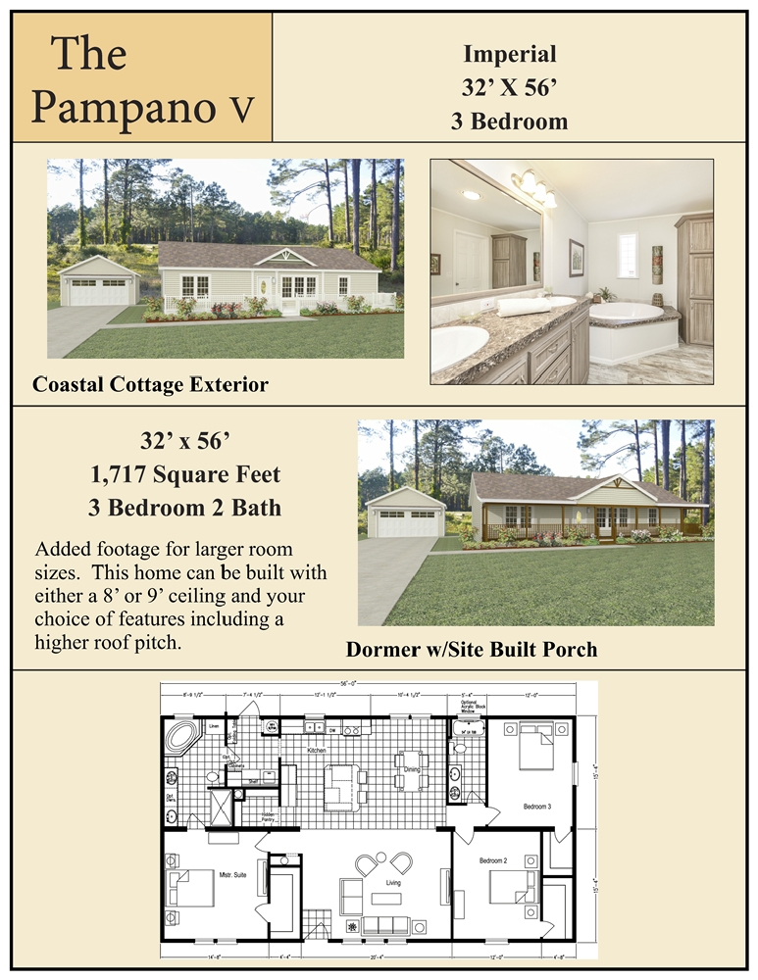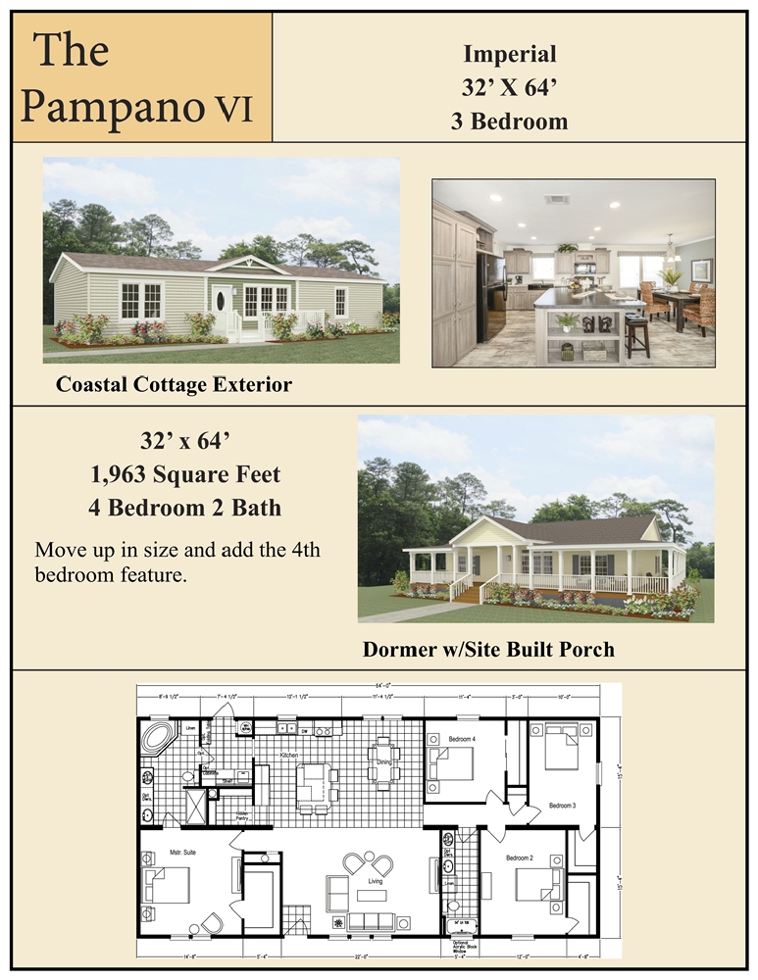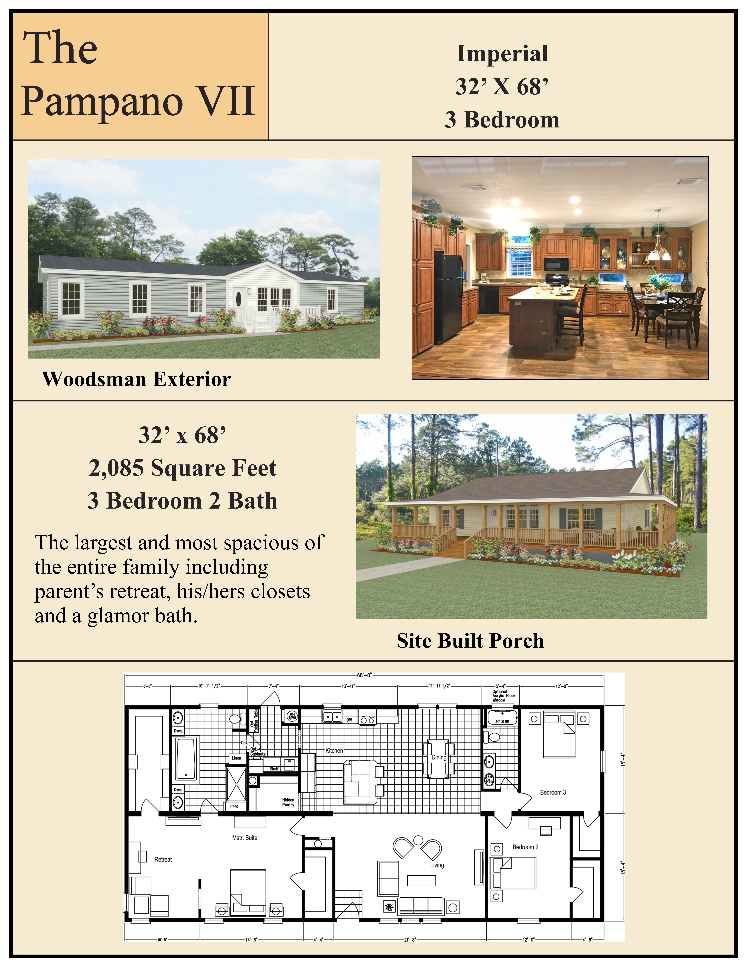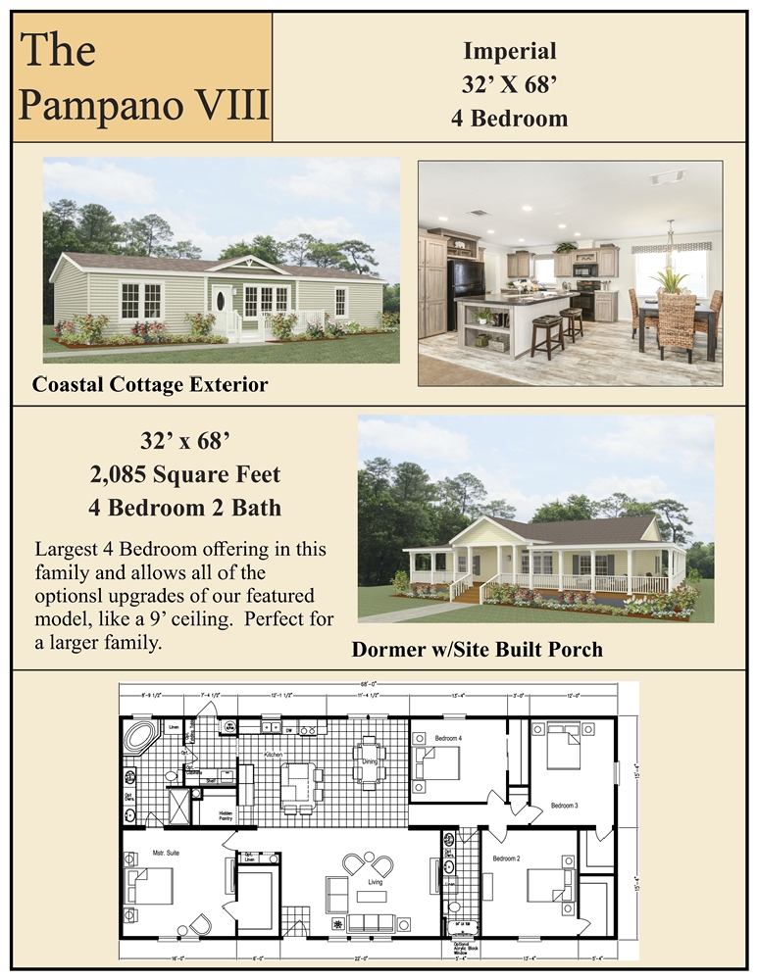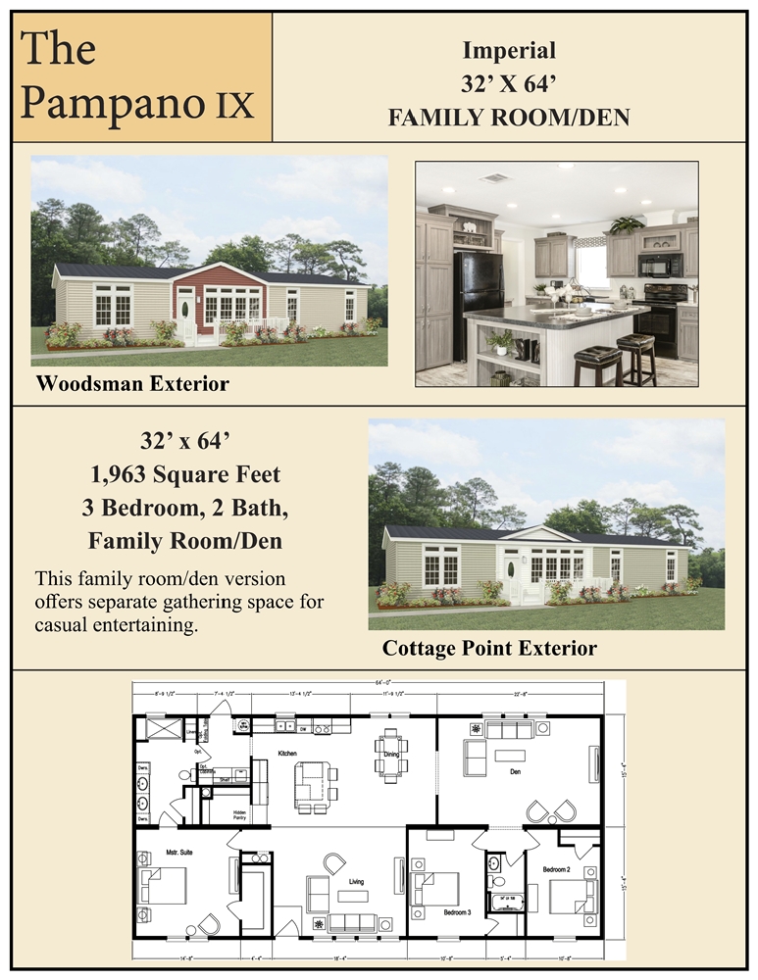The Pompano
1,458 Sq. Ft. | 3 Bedrooms with Den | 2 Baths
The Pompano is a great Modular Home for the small family or empty nesters looking for room to accommodate guests. With over 1,400 sq. ft. of living space, this sprawling floorplan is complete with formal dining room, gorgeous great room and third bedroom that can double as a den. This gem includes walk-in closets in each of the three bedrooms, oversized master bathroom and a second, shared guest bathroom. The Pompano has many upgrades including 9′ Volume Ceilings, Hidden Walk-in Pantry,Vinyl Plank Laminate flooring, Tray Ceiling, Vegetable Sink, Finished Drywall as well as a huge master suite. Call us to today to schedule a tour and see how we can customize this model for you and your family!
Features include:
- Three Bedroom
- Two Bathroom
- Gourmet Kitchen
- Great Room
- Formal Dining Room
- 42″ Cabinets
- 9′ Volume Ceilings
- Hidden, Walk-In Pantry
- Vinyl Plank Laminate Flooring
- Finished Drywall
- Tray Ceiling
- And Much More!
