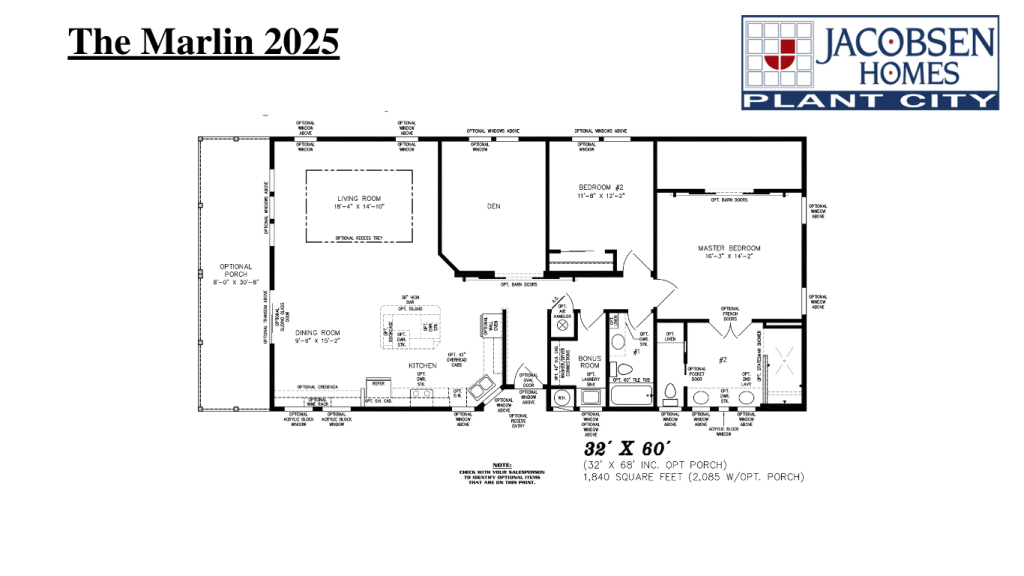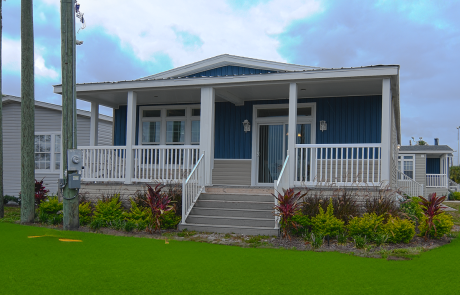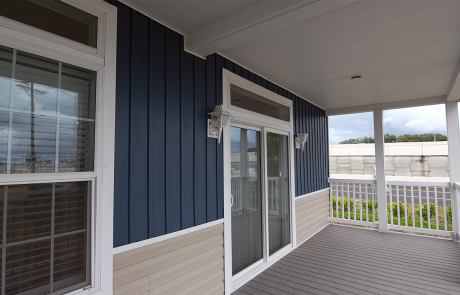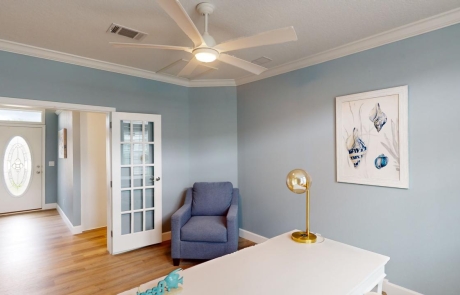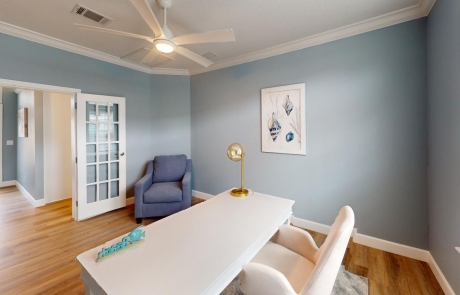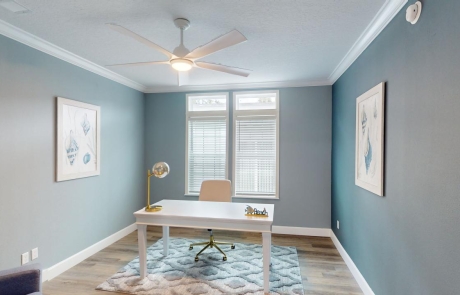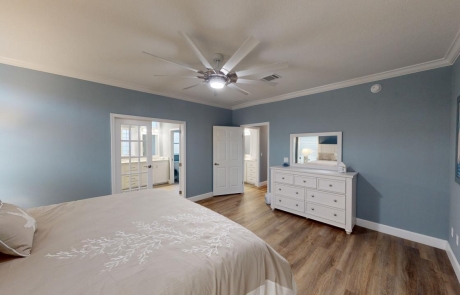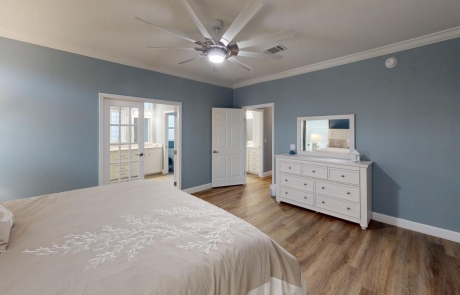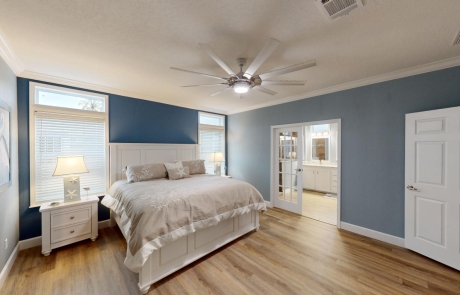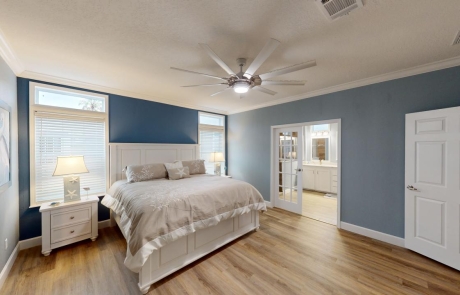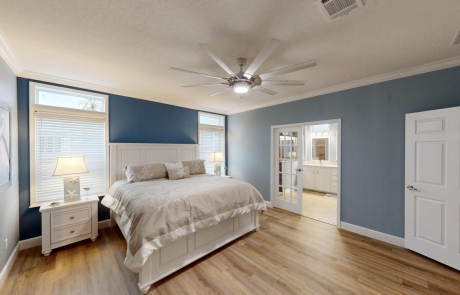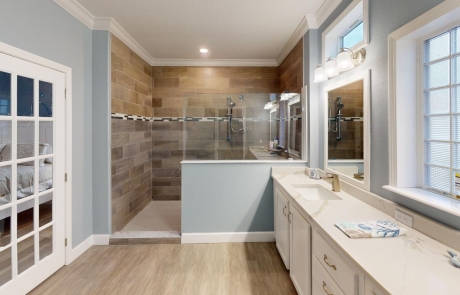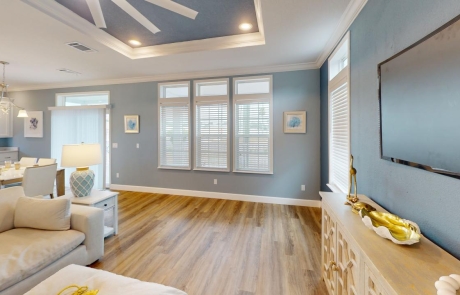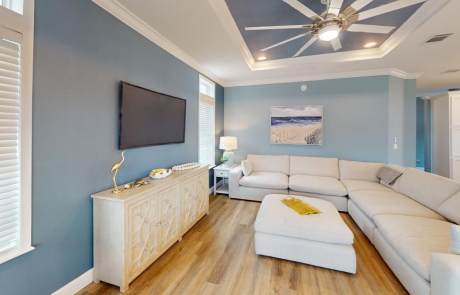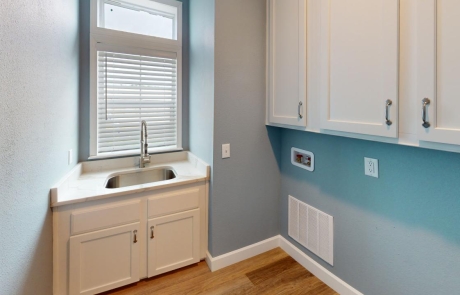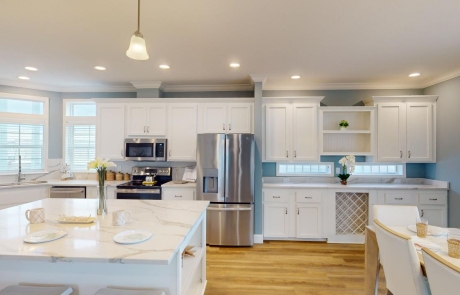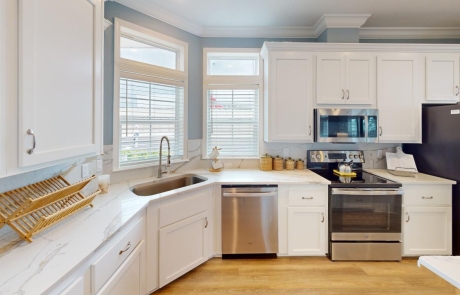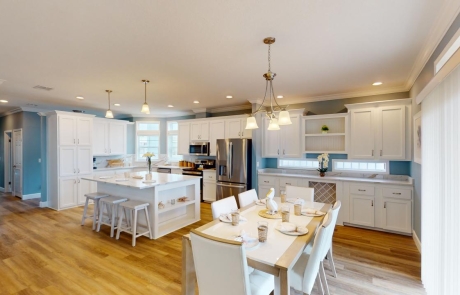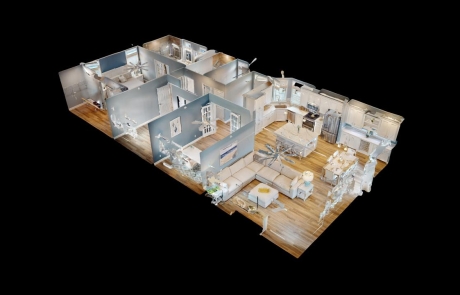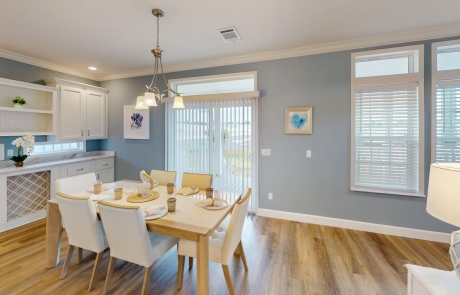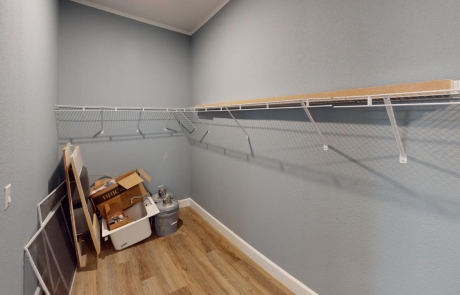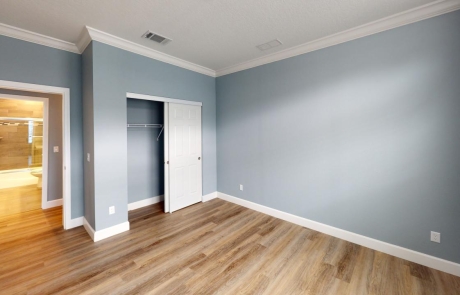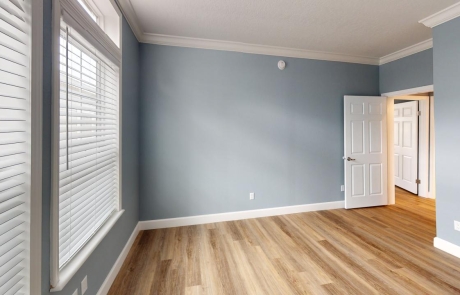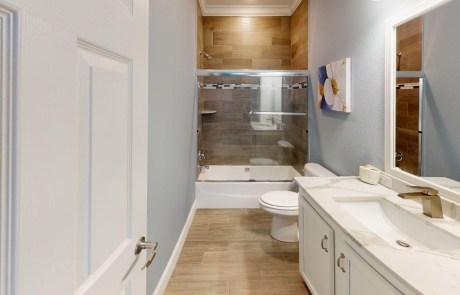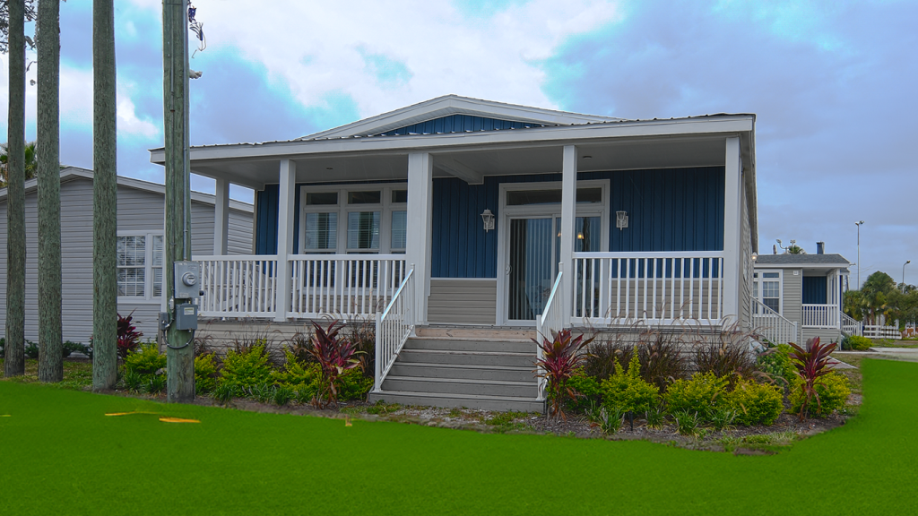
The Marlin 2025
1,840 Sq. Ft.
2 Bedrooms with Den and Bonus Room
2 Baths
Welcome to The Marlin 2025, a versatile and popular home model available at Jacobsen Plant City. Spanning 1,840 square feet, this home offers 2 bedrooms with a den or bonus room, and 2 baths, providing ample space and flexibility to suit your needs. Enter through a private side foyer or directly into the dining room, seamlessly integrating with the wide-open floor plan. The Marlin 2025 can be customized as a 2-bedroom with an office or a 3-bedroom configuration. Built to the highest standards, it features a full 8-foot porch for outdoor enjoyment. Our display model is fully upgraded with luxurious touches such as tile showers, barn doors, granite countertops, and more, showcasing the exceptional quality and style you can expect..
Features include:
- Two Bedroom
- Two Bathroom
- Bonus Room/Den
- Open Porch w Composite Decking
- Granite Countertops
- Solid Vinyl Plank Floor
- 42 Cabinets
- 9′ Volume Ceilings
- Barn Doors
- Roman Shower
- And Much More!
Video Tour
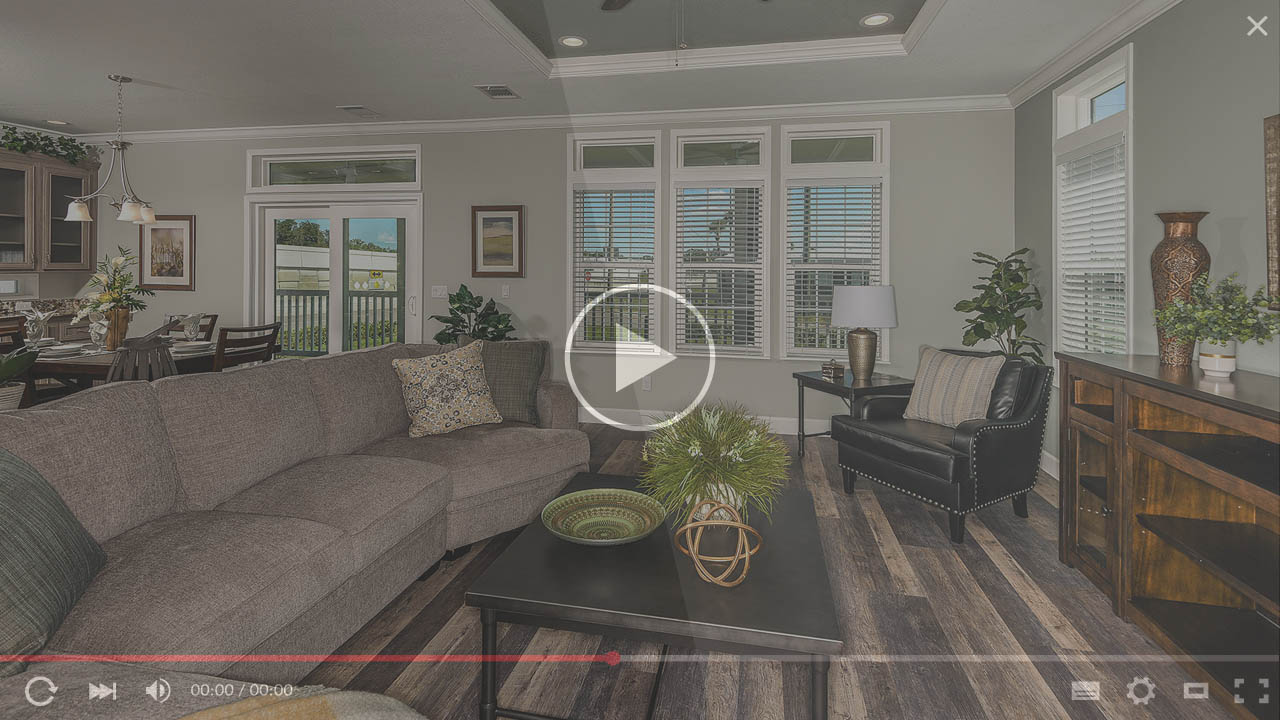
3D Matterport Tour
Please visit our model center located at 303 South Frontage Rd. Plant City FL. 33565 or click here to look at our model homes online

