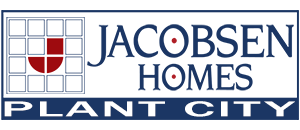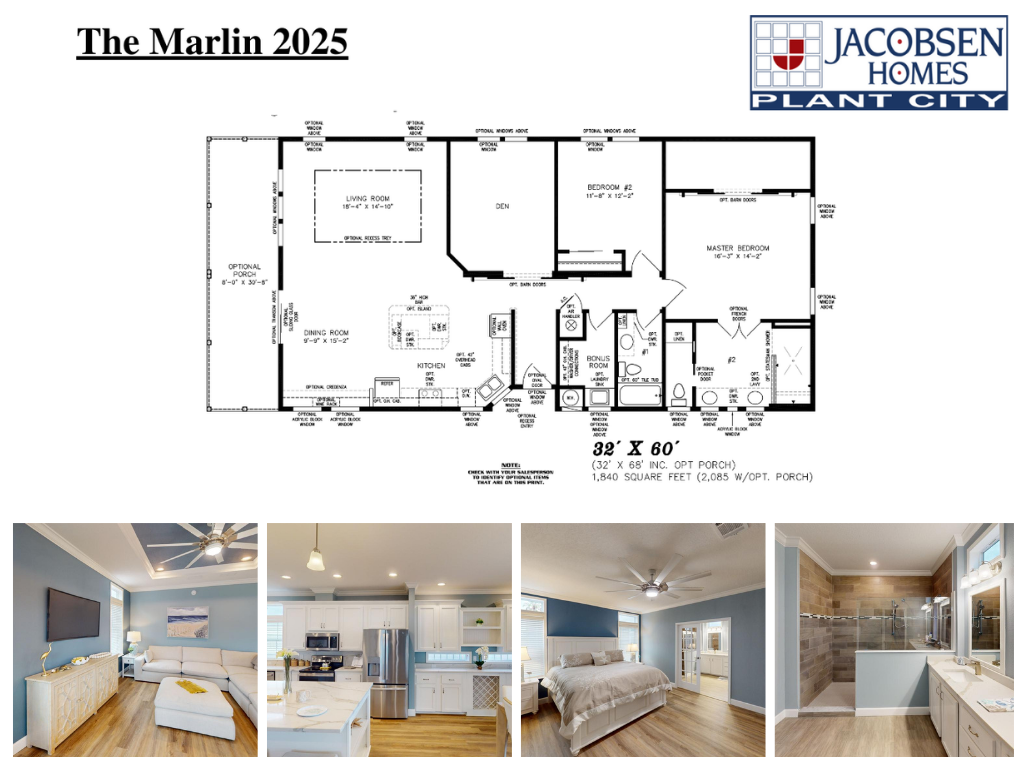1,840 Sq. Ft. | 2 Bedrooms | Den | Bonus Room | 2 Baths
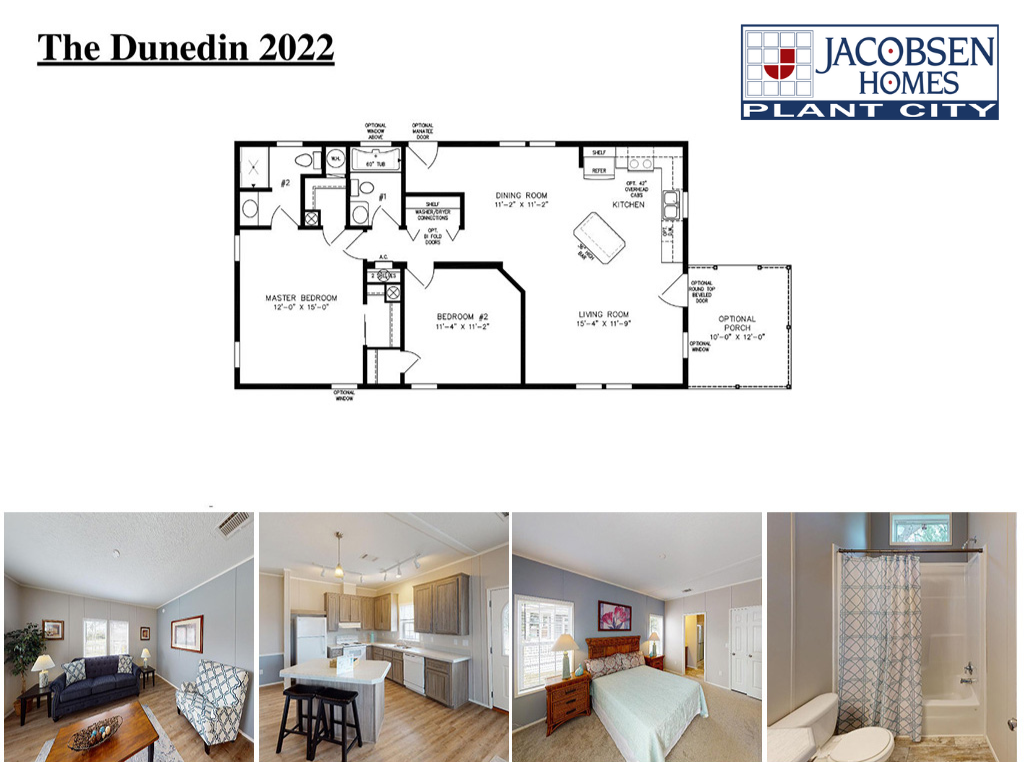
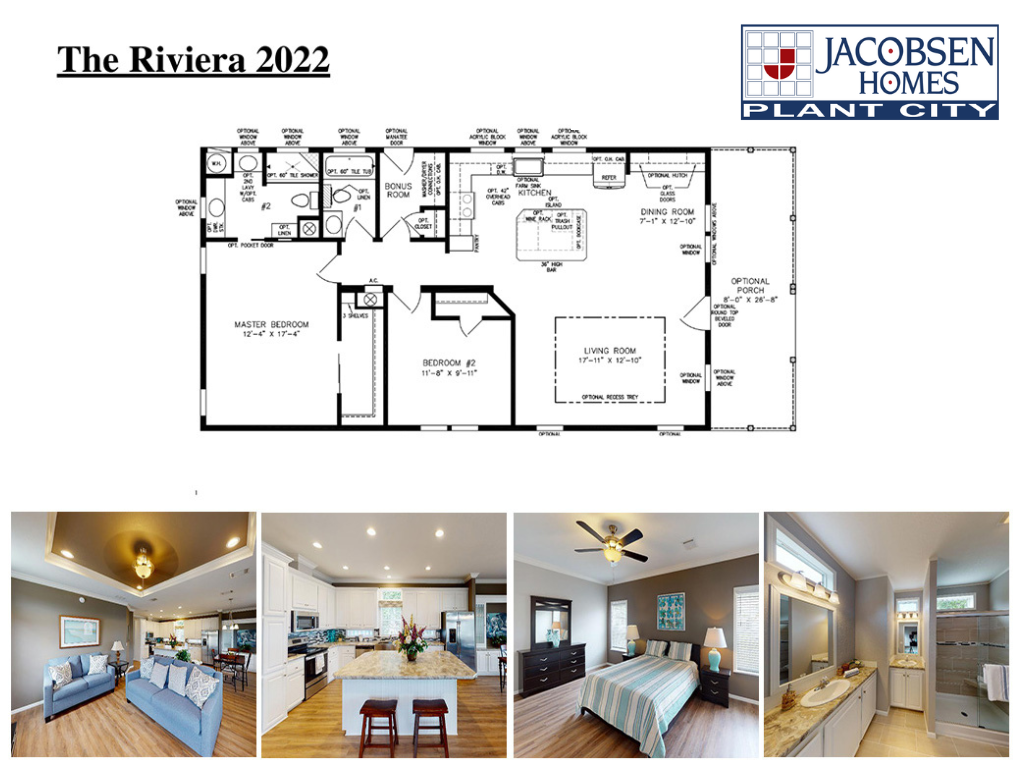
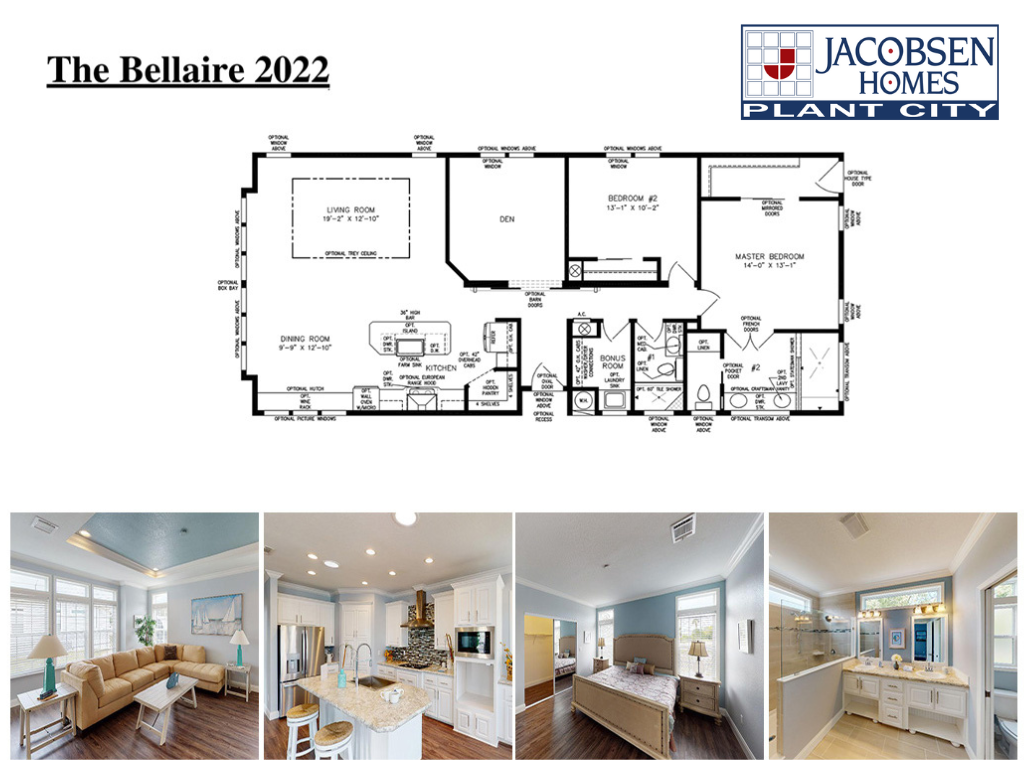
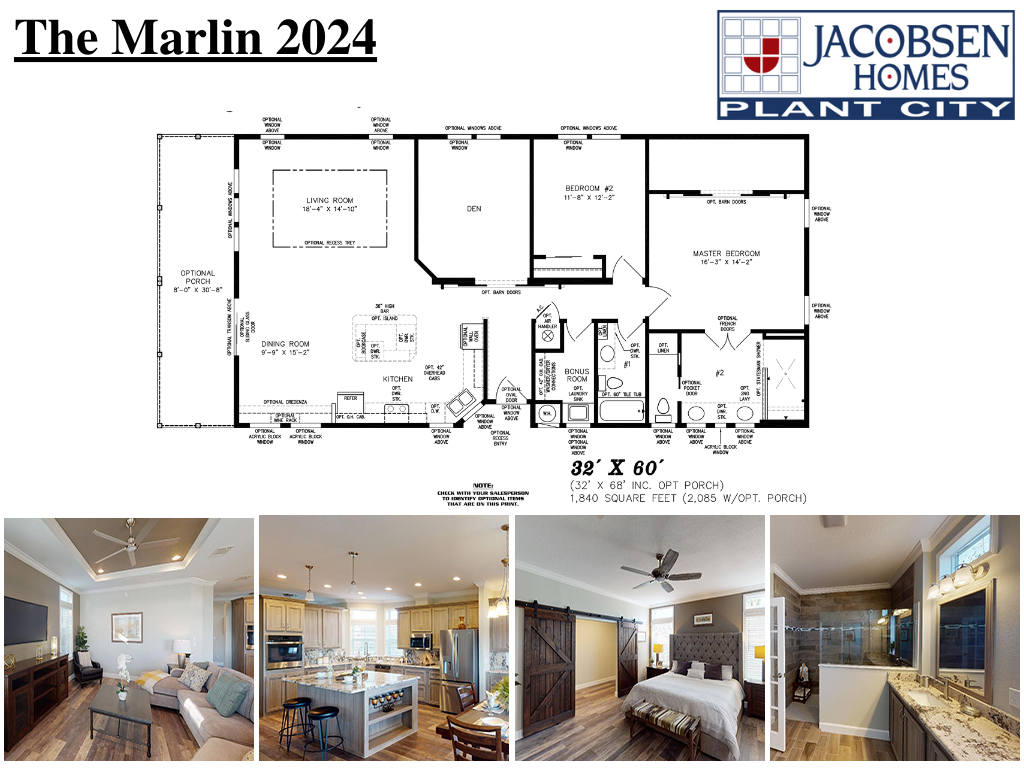
The Marlin 2024
Mark Malanowicz2024-06-17T14:57:10-04:001,840 Sq. Ft. | 2 Bedrooms | Den | Bonus Room | 2 Baths
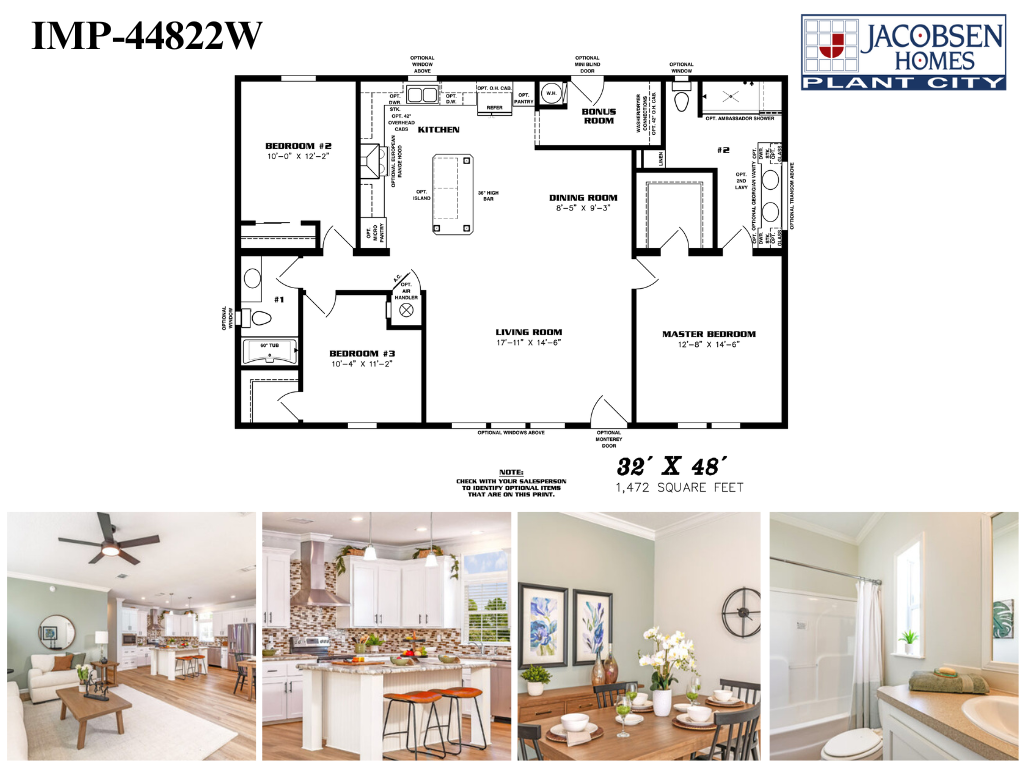
IMP-44822W-38969
Mark Malanowicz2024-01-22T14:41:03-05:001472 Sq. Ft. 3 Bedroom | 2 Bath | 32′ X 48'
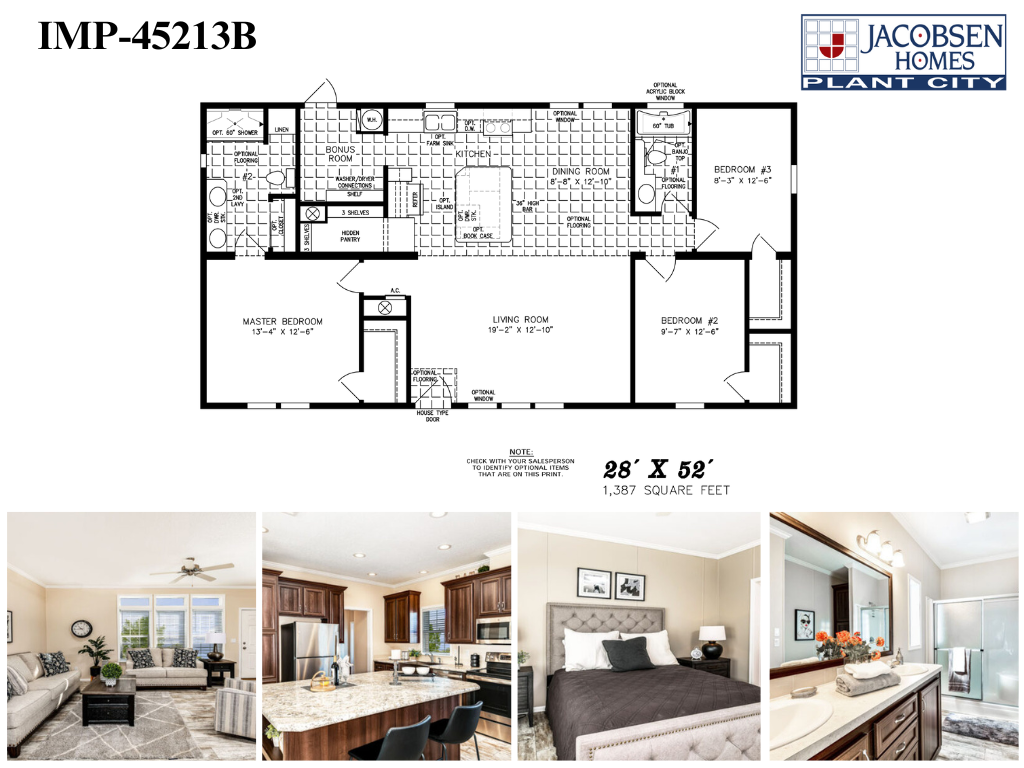
IMP-45213B-38293
Mark Malanowicz2024-01-22T14:36:51-05:001387 Sq. Ft. 3 Bedroom | 2 Bath | 28′ X 52'
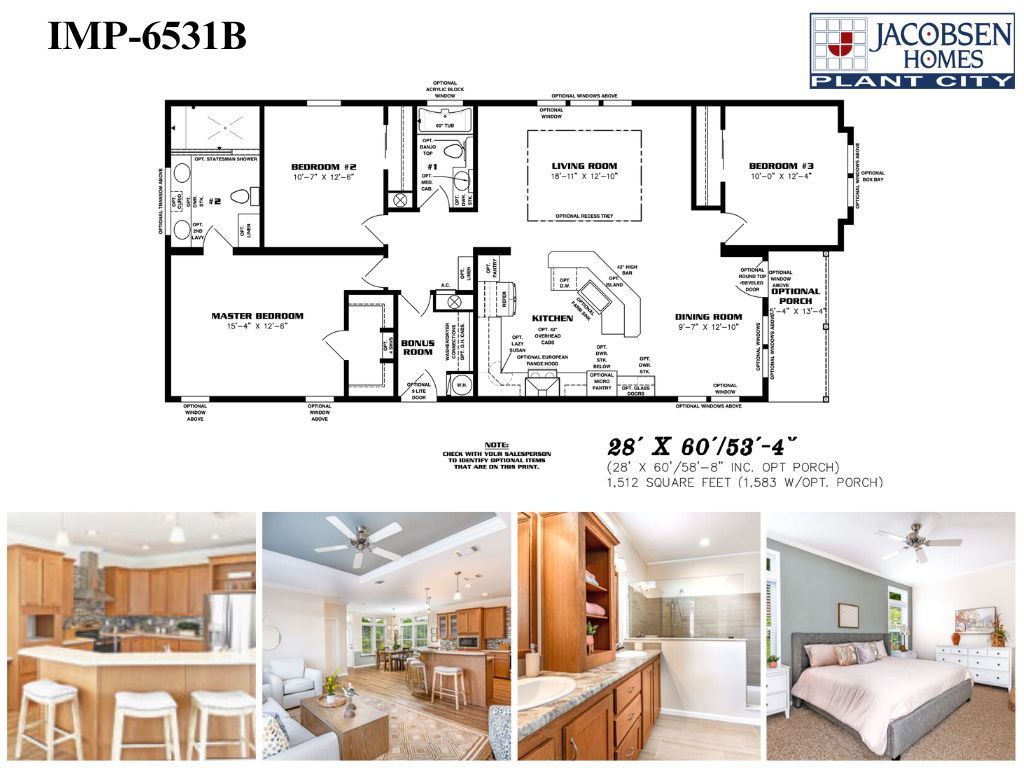
IMP-6531B-38185
Mark Malanowicz2024-01-22T14:44:43-05:001512 Sq. Ft. 3 Bedroom | 2 Bath | 28′ X 60'/53'4"
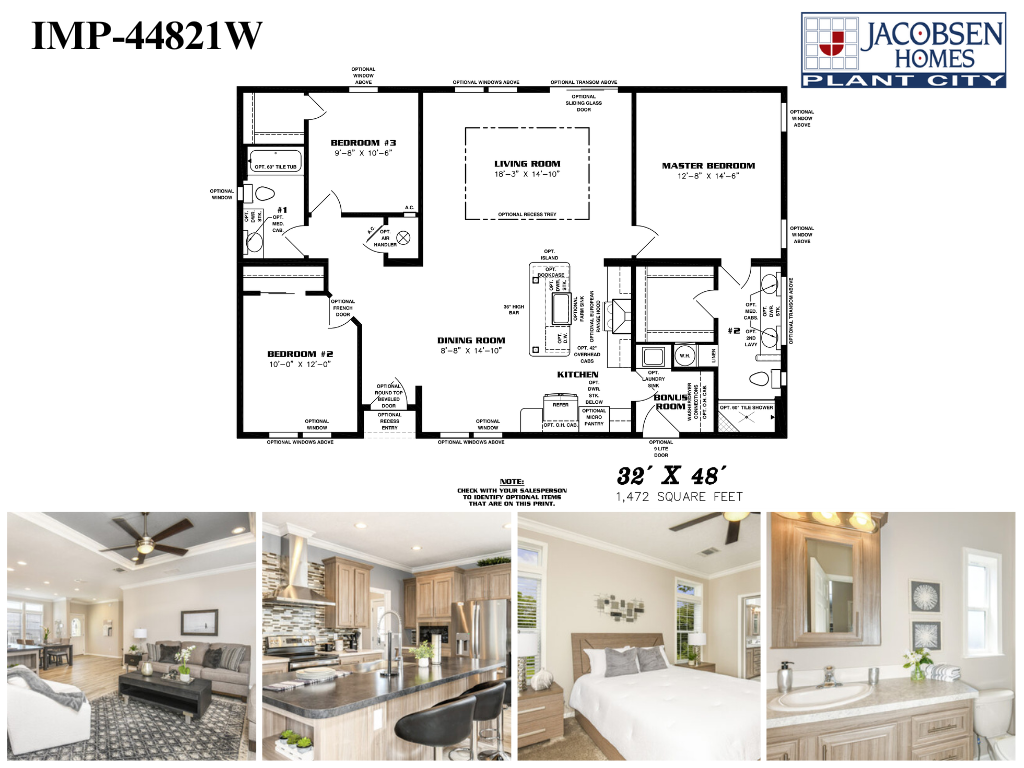
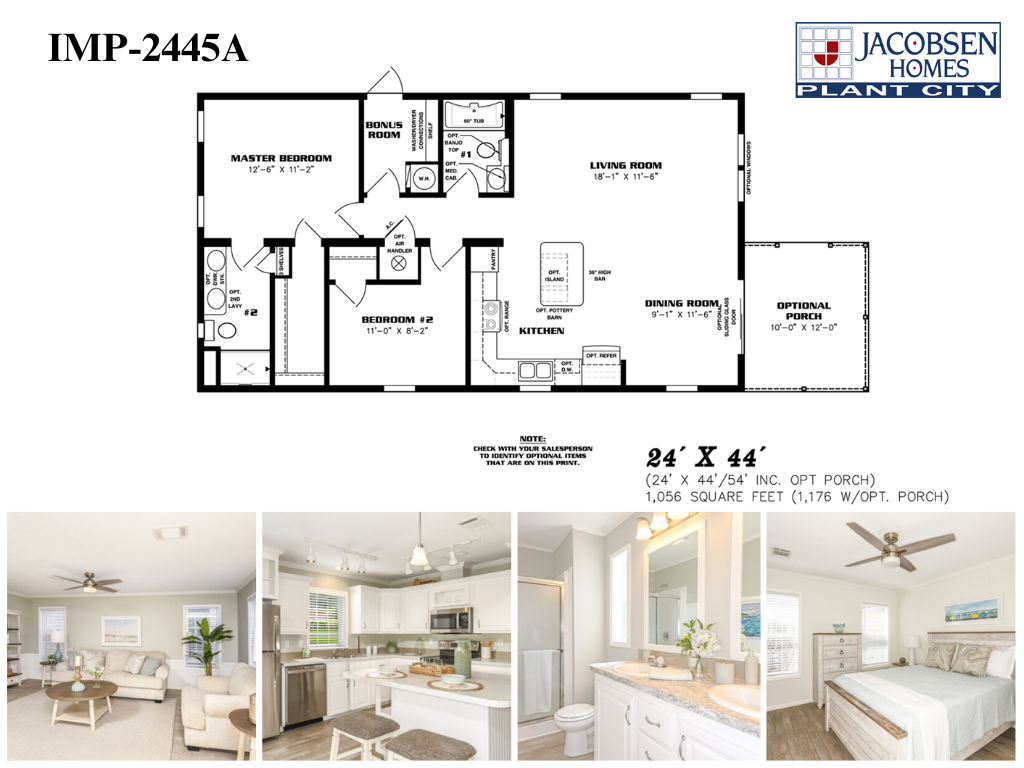
IMP-2445A – 38493
Mark Malanowicz2024-01-22T14:47:48-05:001056 Sq. Ft. 2 Bedroom | 2 Bath | 24′ X 44'
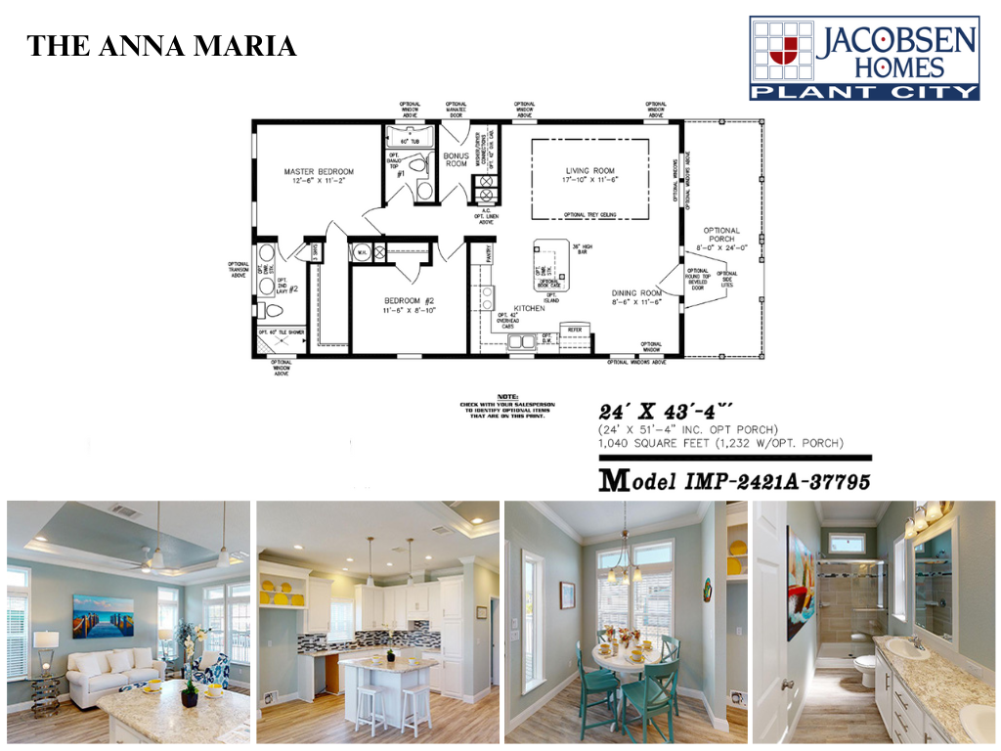
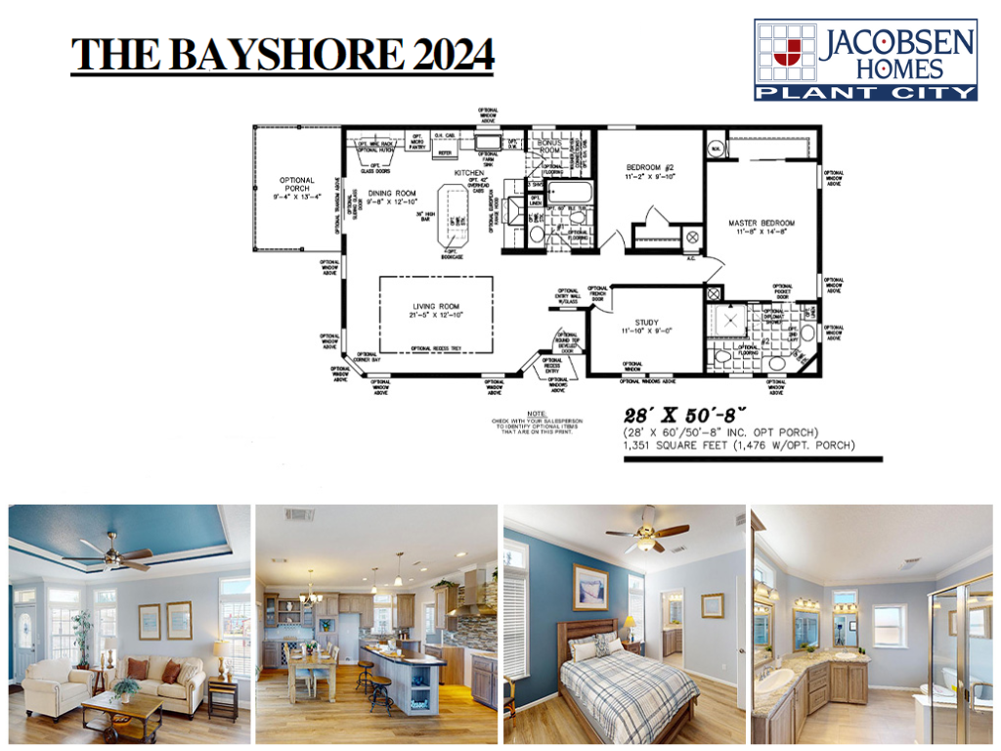
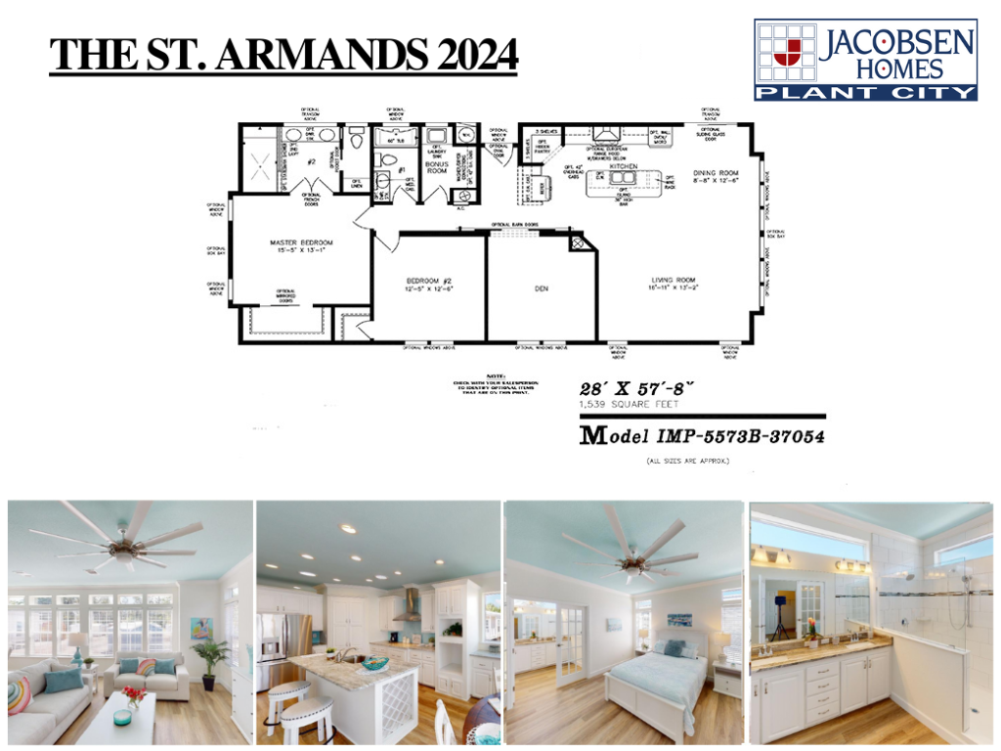
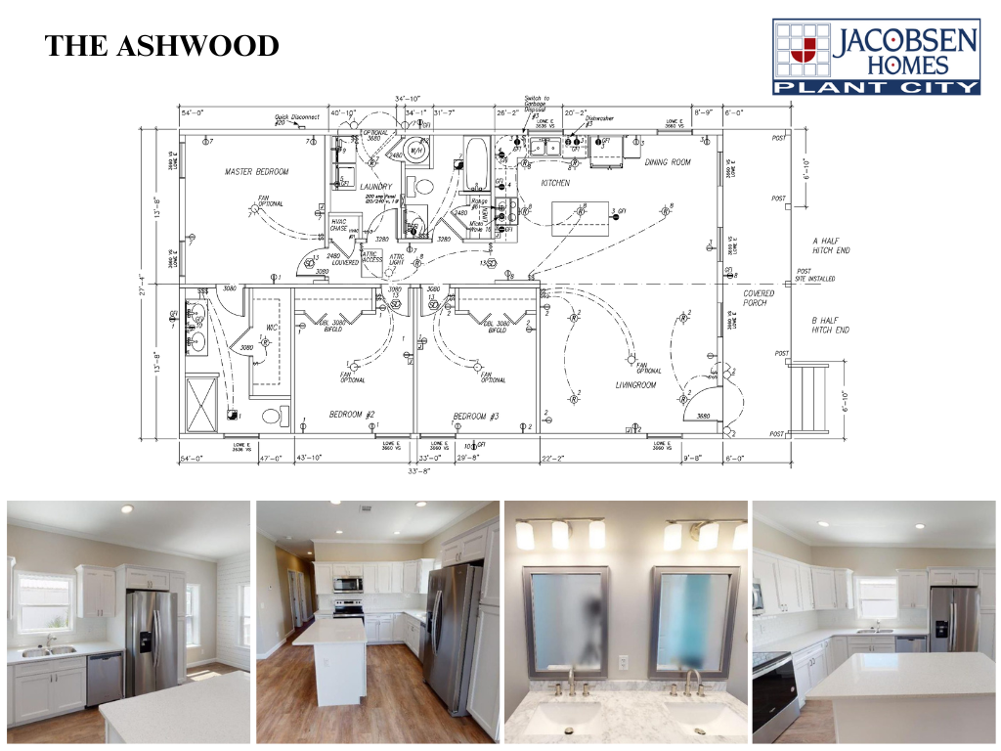
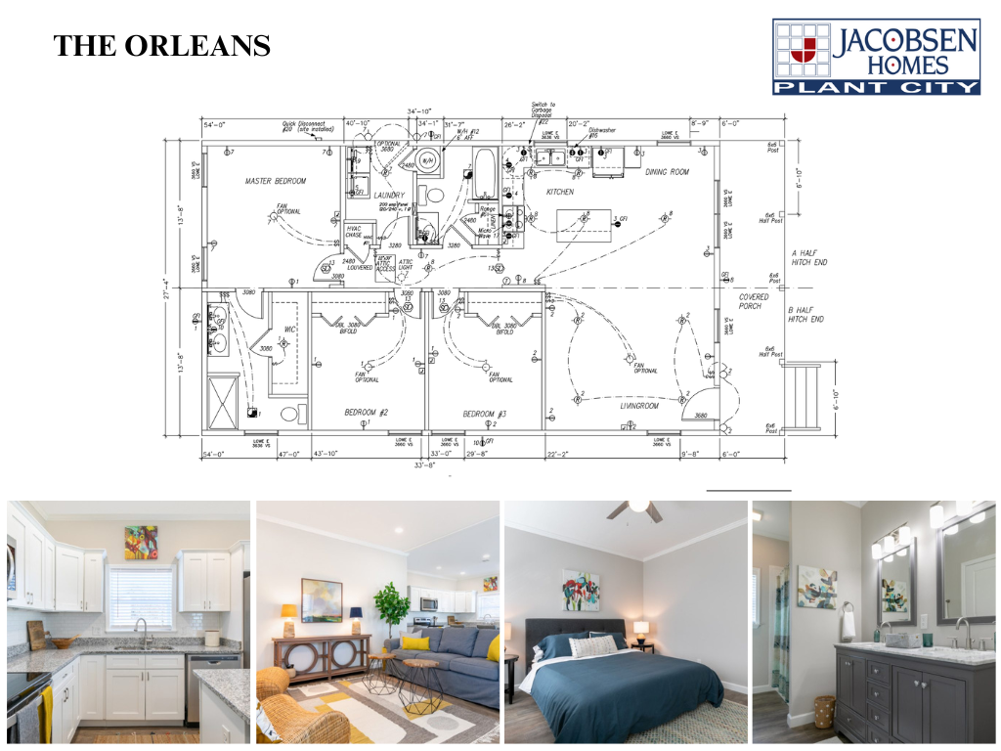
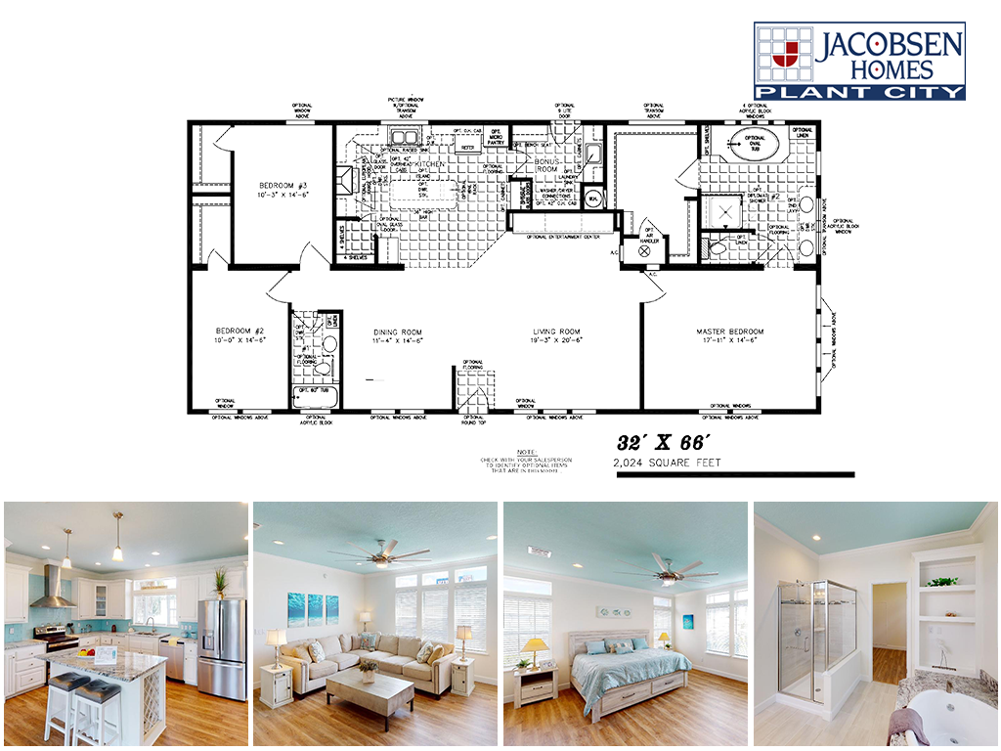
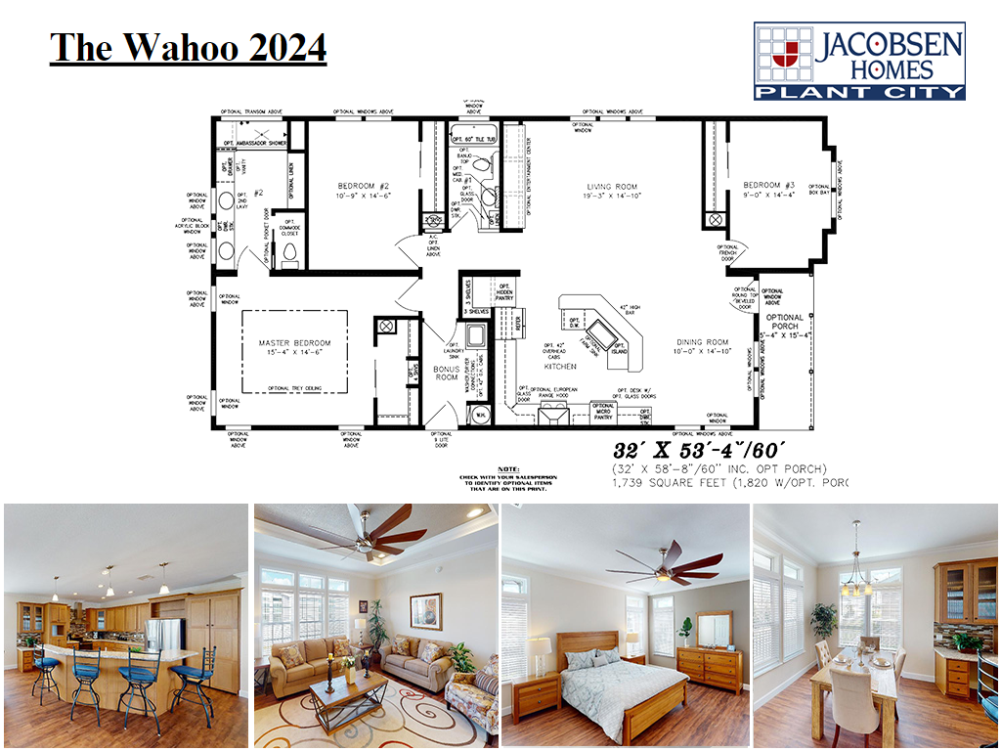
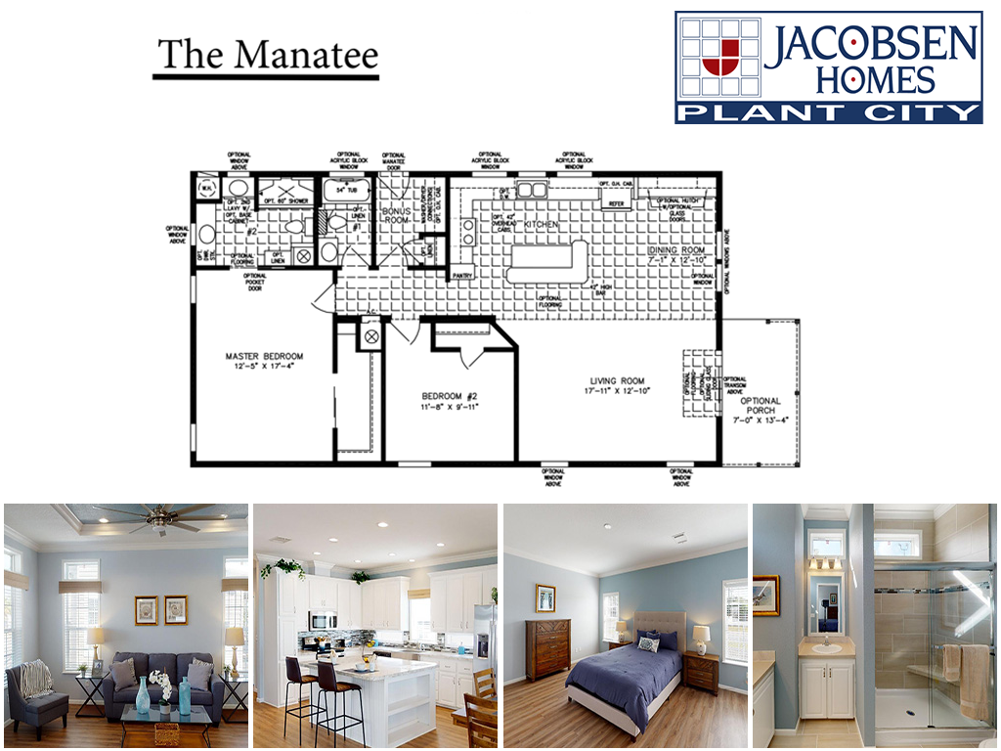
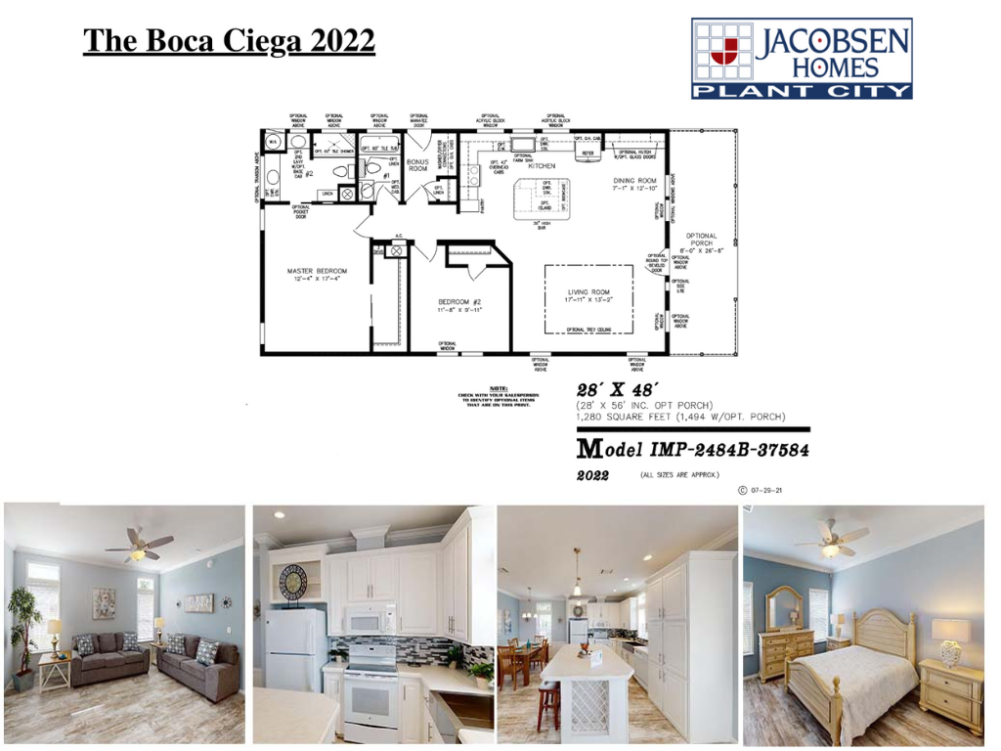
THE BOCA CIEGA 2022
Mark Malanowicz2024-01-10T15:48:52-05:001388 SQ. FT. | 2 BEDROOM | 2 BATH | STUDY
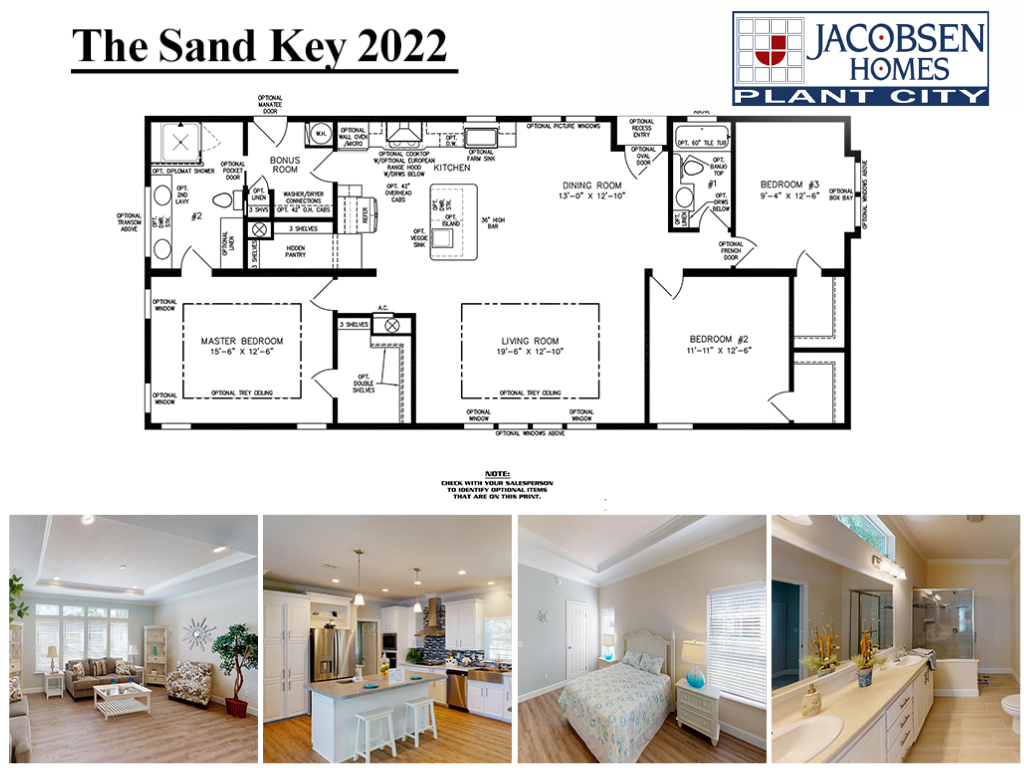
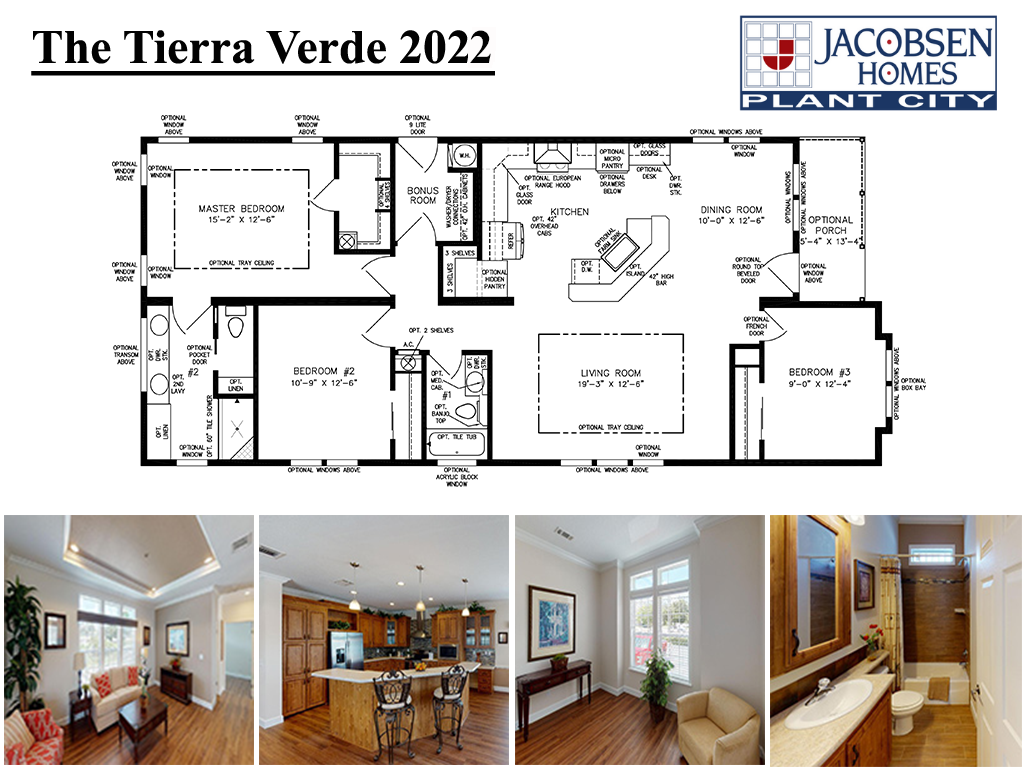
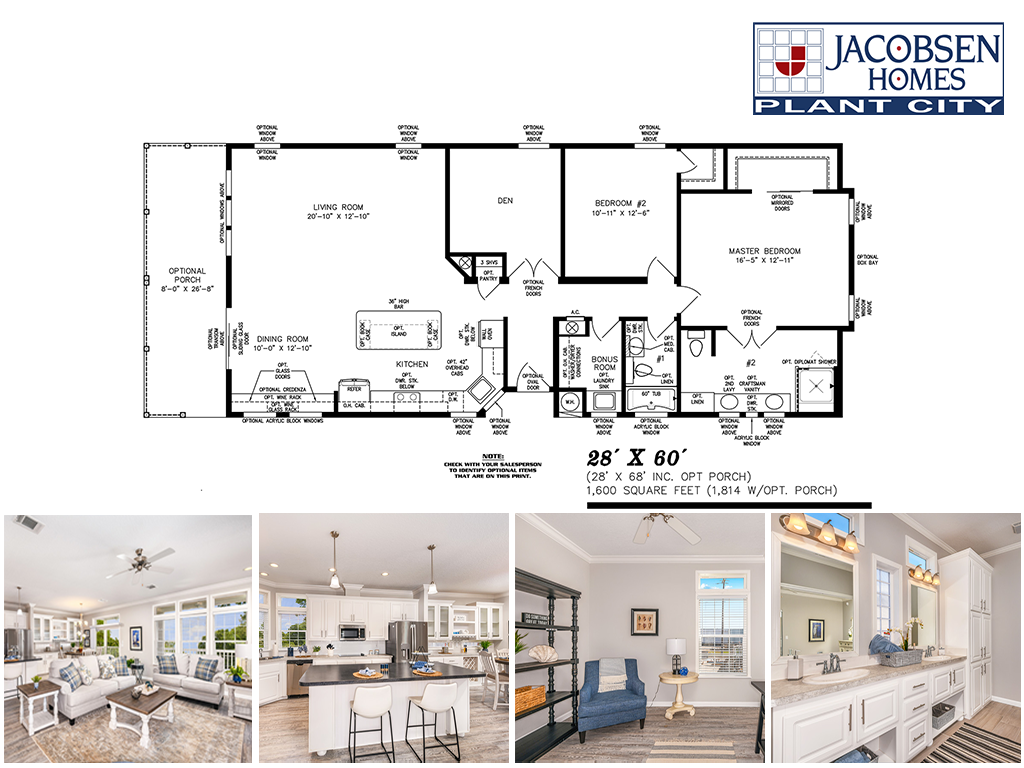
TNR-5602B-37143
Mark Malanowicz2024-01-22T14:35:11-05:001600 Sq. Ft. 2 Bedroom | 2 Bath | 28′ X 60'
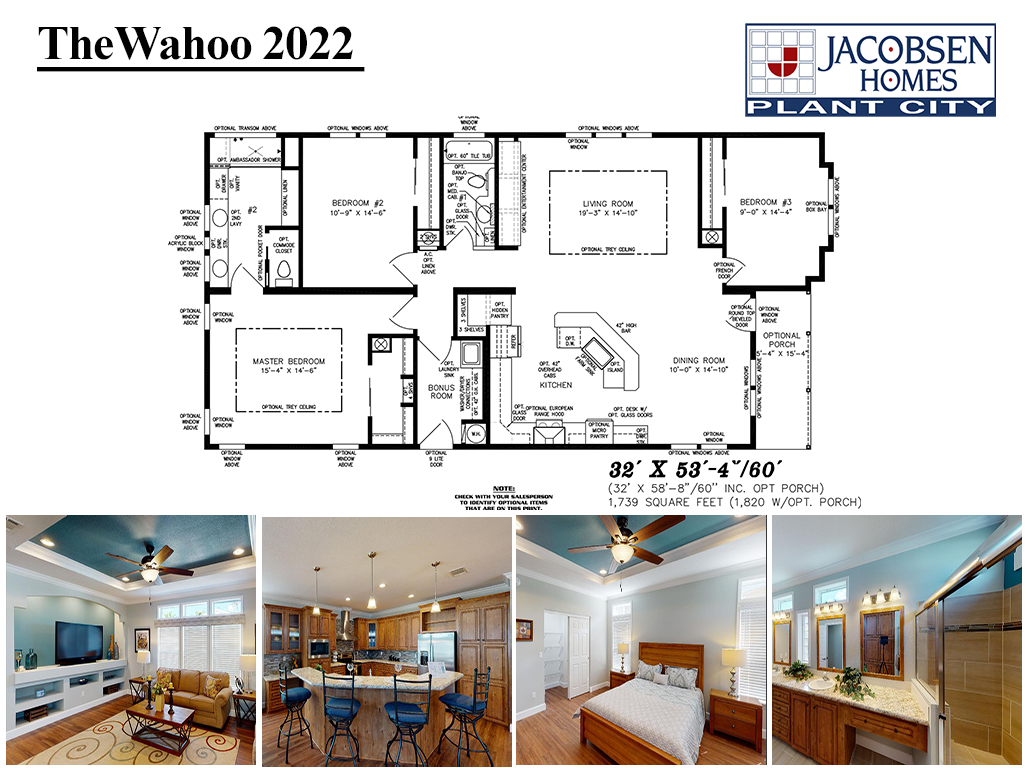
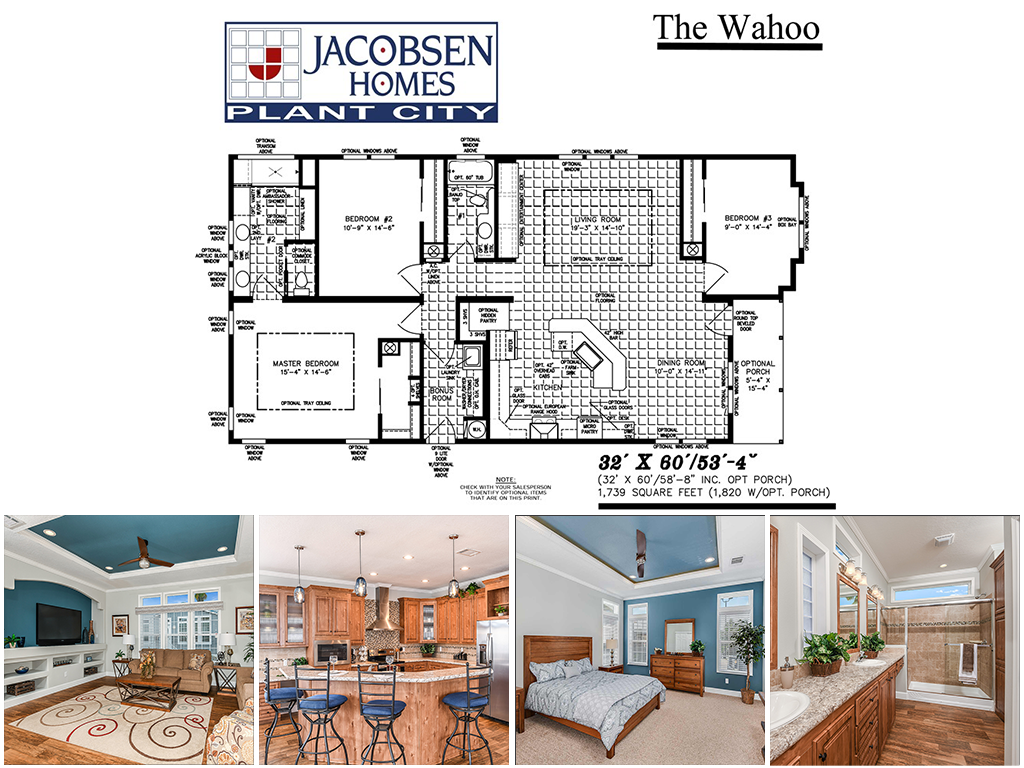
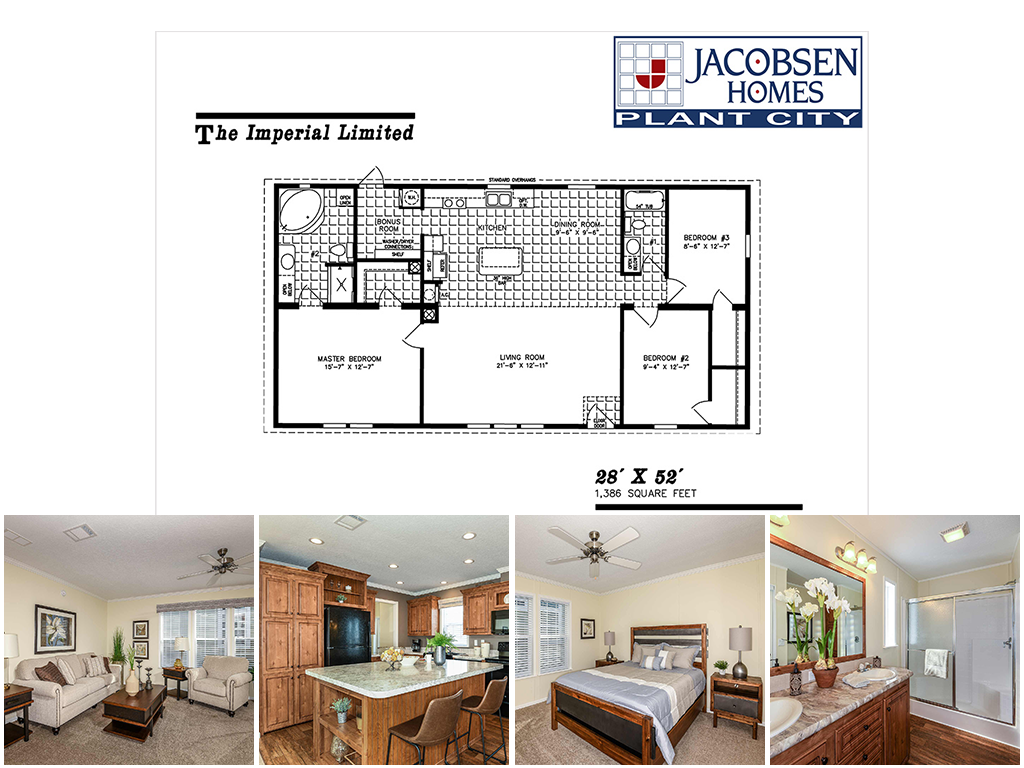
IMP-45213B Mobile Home Floor Plan
Mark Malanowicz2020-01-27T11:28:17-05:001,386 Sq. Ft. | 3 Bedroom | 2 Bath | 28′ X 52′
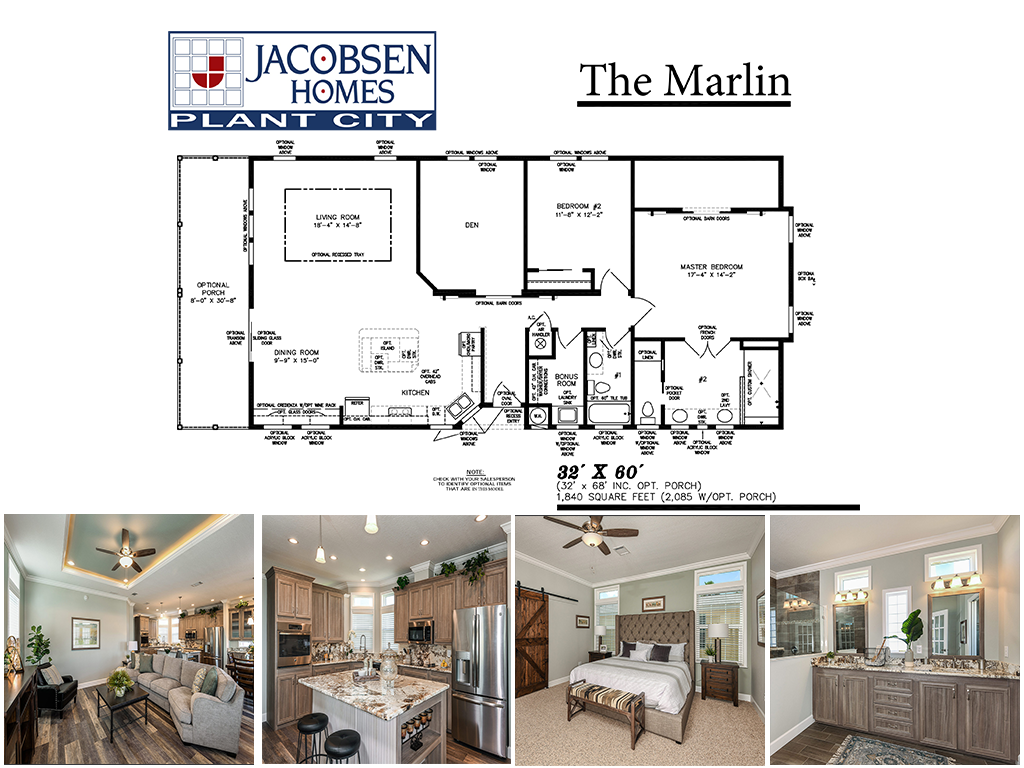
The Marlin 2020
ODAdmin2021-08-16T10:56:26-04:001,840 Sq. Ft. | 2 Bedrooms | Den | Bonus Room | 2 Baths
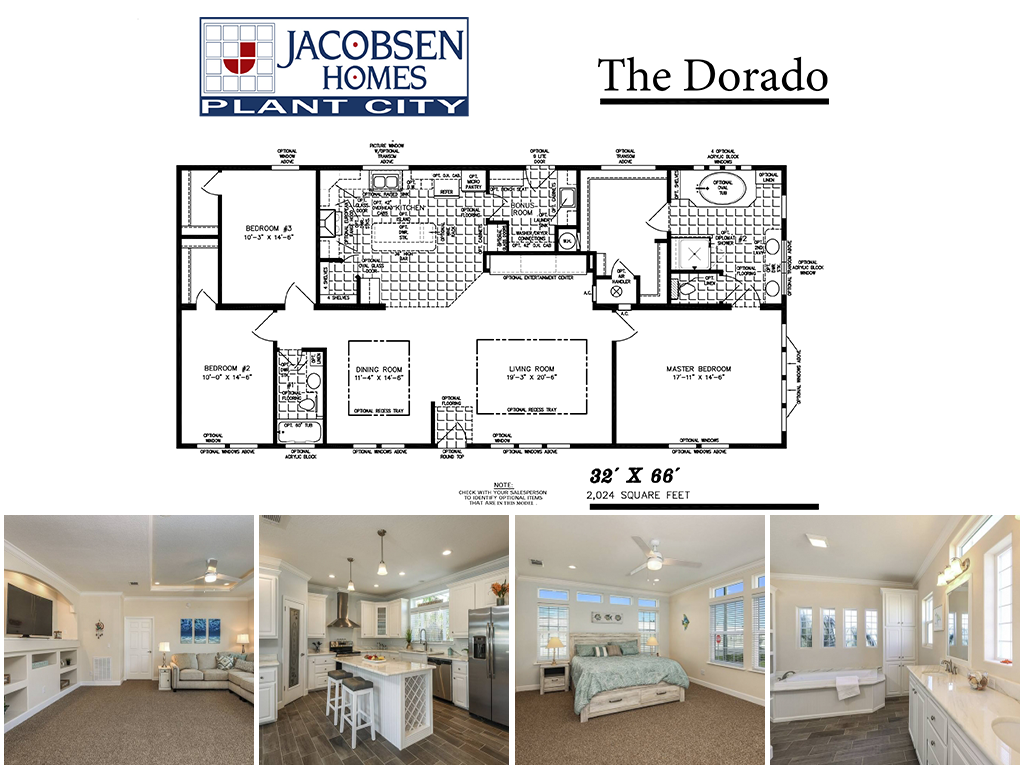
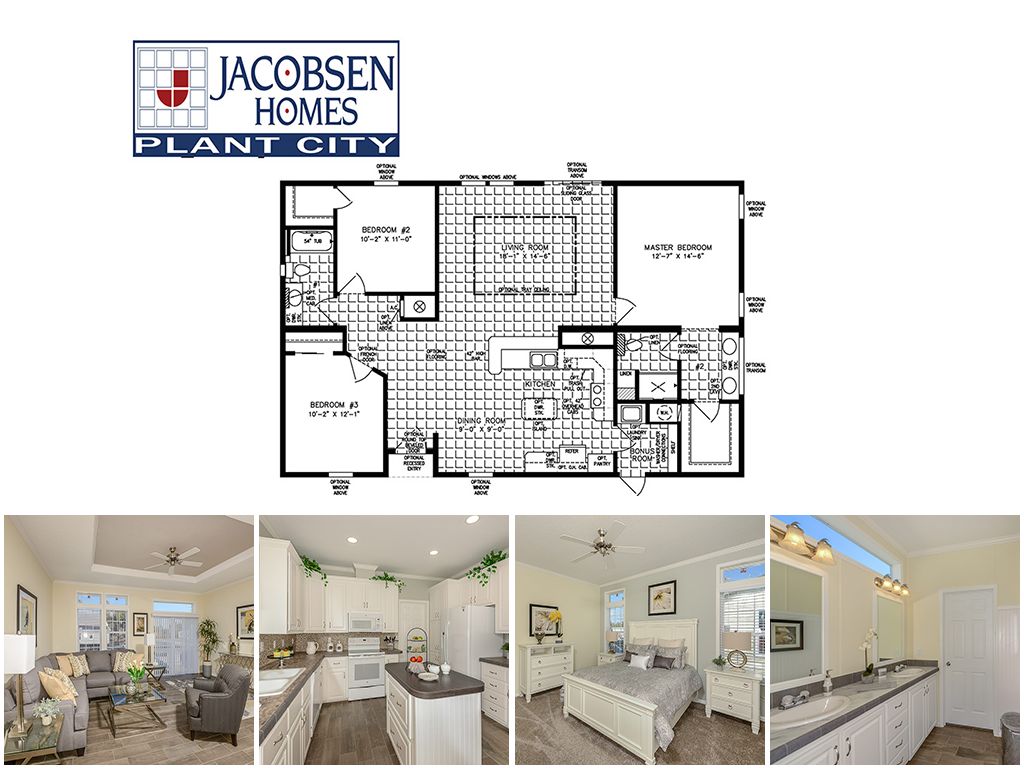
IMP-44819W-17-34622 Mobile Home Floor Plan
ODAdmin2020-01-27T11:16:15-05:001512 Sq. Ft. | 3 Bedroom | 2 Bath | 32′ X 48′
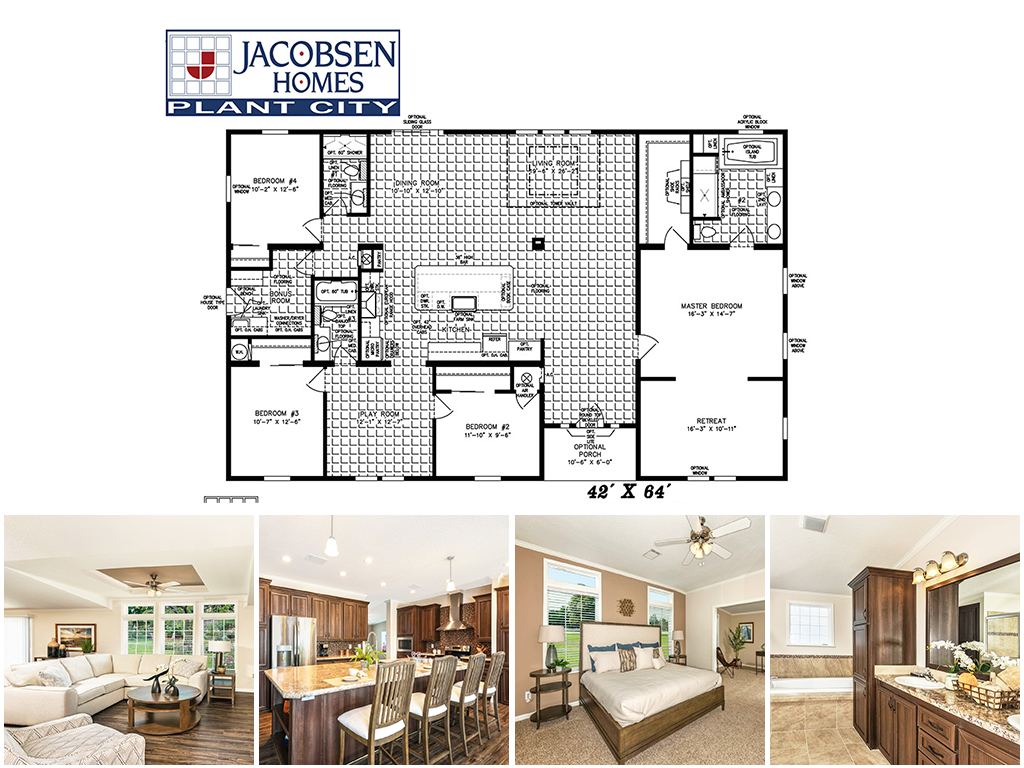
MTNR-7643-MOD1459 Mobile Home Floor Plan
ODAdmin2021-09-19T18:26:59-04:002497 Sq. Ft. | 4 Bedroom | 3 Bath | 42′ X 64′
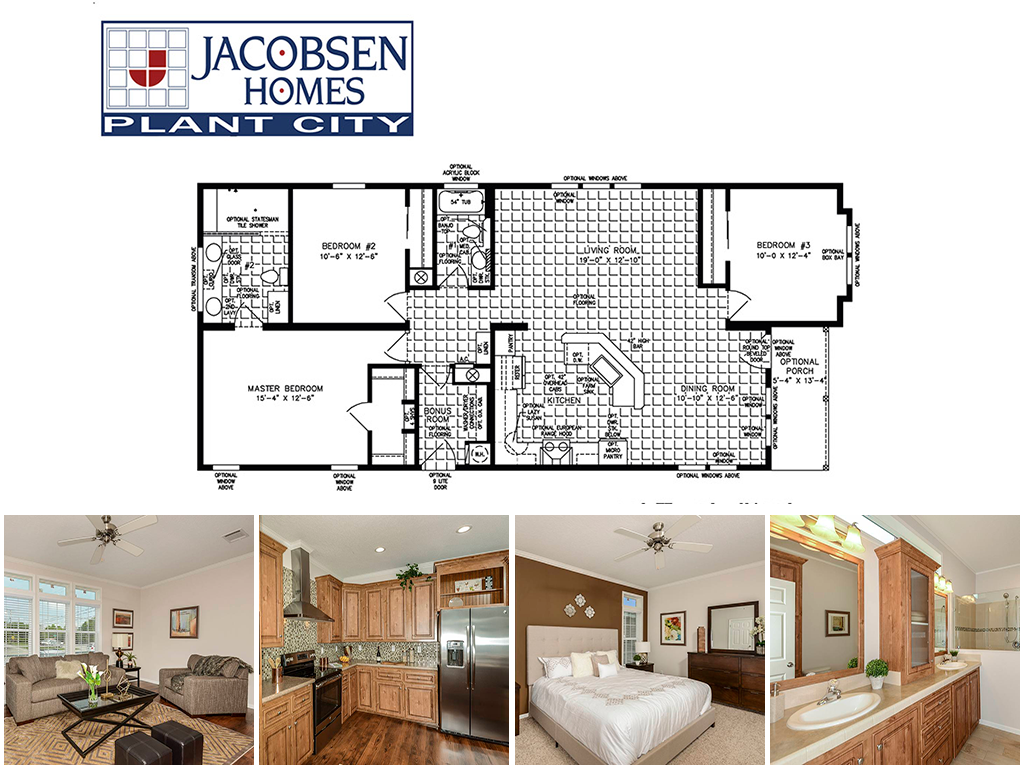
IMP-6531B-34948 Mobile Home Floor Plan
ODAdmin2020-01-27T11:30:56-05:001512 Sq. Ft. | 3 Bedroom | 2 Bath | 28′ X 53′4"
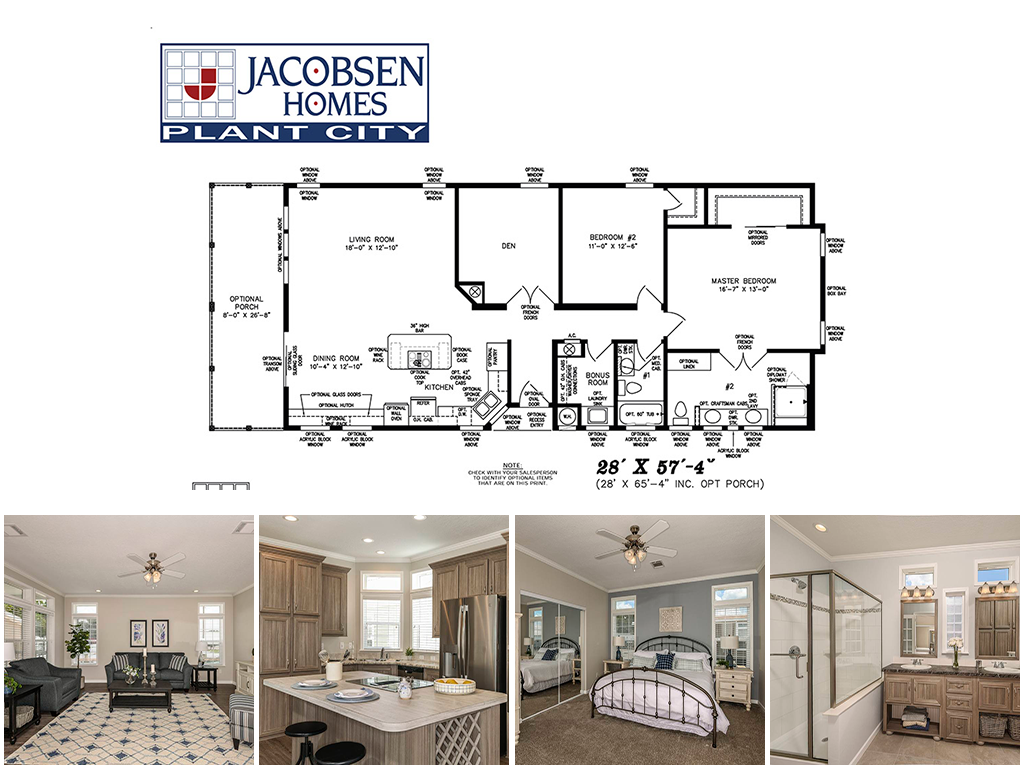
TNR-5573B-35701 Mobile Home Floor Plan
ODAdmin2021-09-19T18:25:28-04:001530 Sq. Ft. | 2 Bedroom | 2 Bath | 28′ X 65′4"
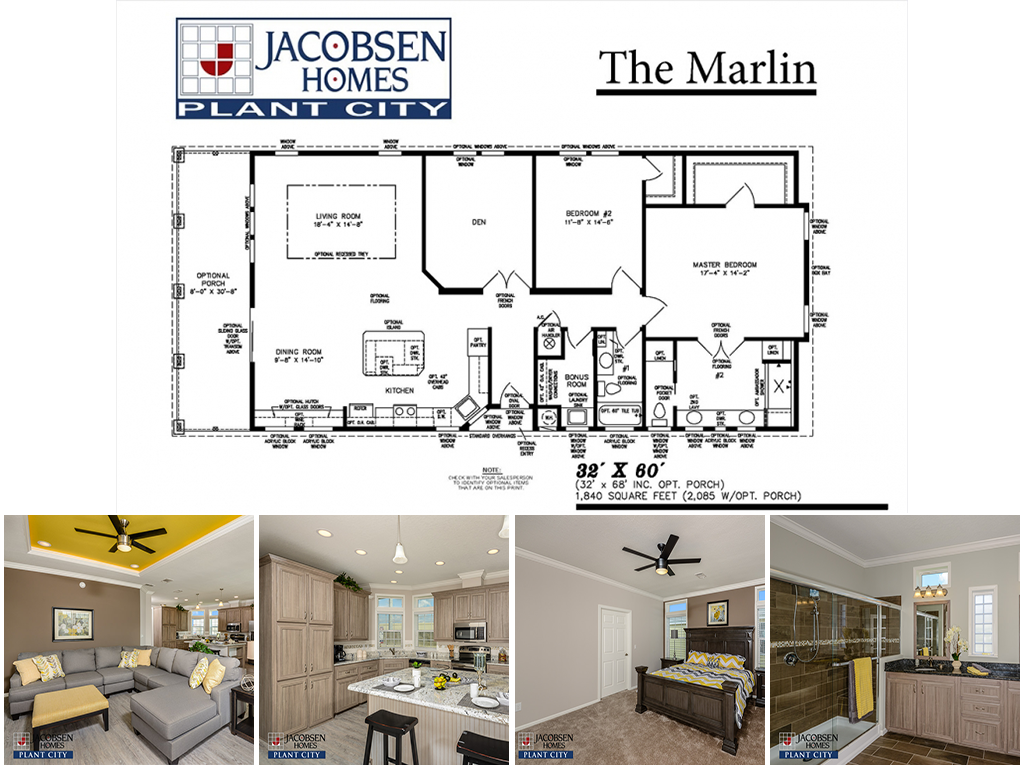
The Marlin 2017
ODAdmin2020-01-27T11:09:35-05:001,840 Sq. Ft. | 2 Bedrooms | Den | Bonus Room | 2 Baths
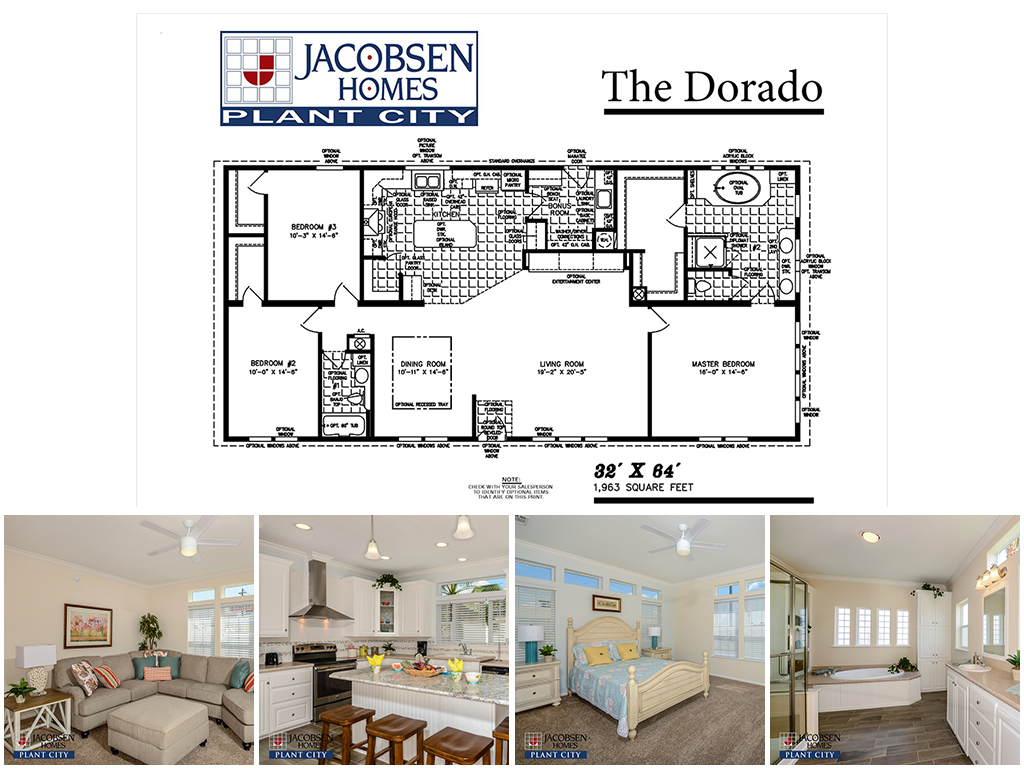
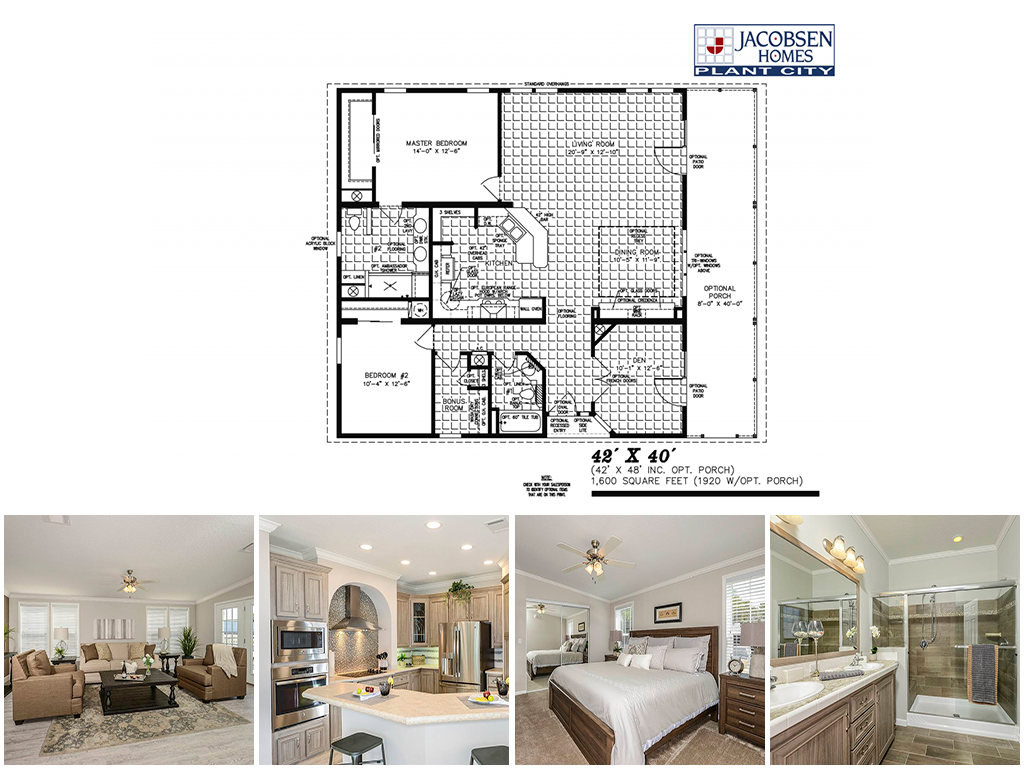
TNR-7401 Mobile Home Floor Plan
ODAdmin2020-01-27T11:37:41-05:001,600 Sq. Ft. | 2 Bedroom | 2 Bath | 40′ X 40′
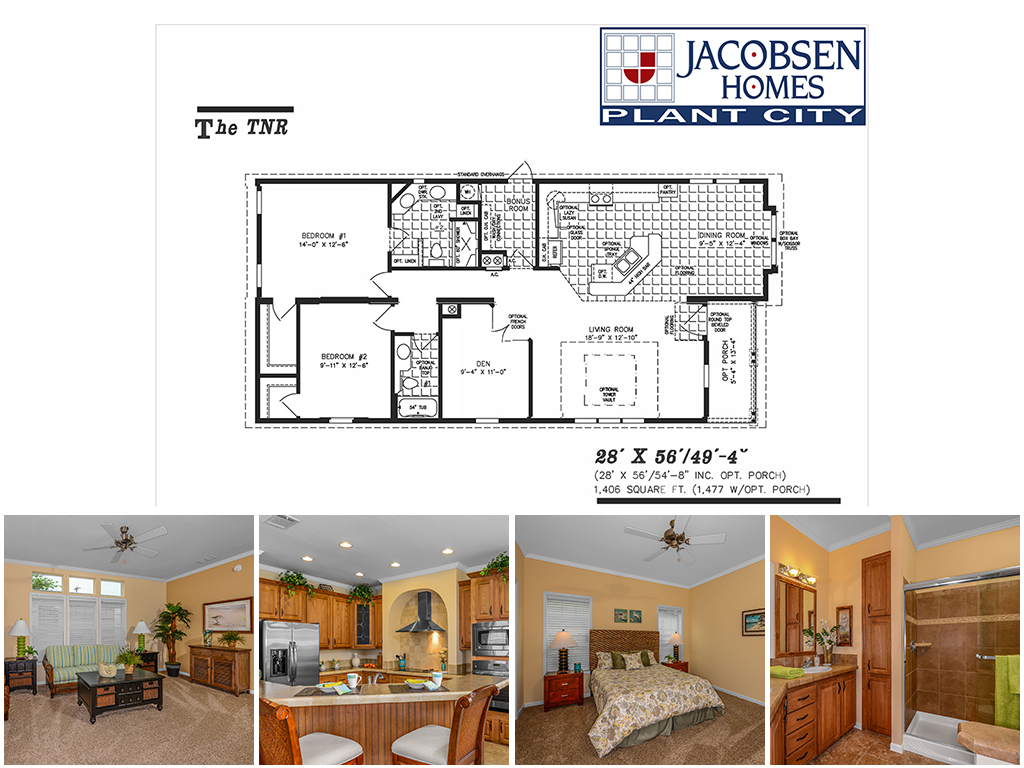
TNR-6563B Mobile Home Floor Plan
ODAdmin2020-01-27T11:40:09-05:001,406 Sq. Ft. | 2 Bedroom | 2 Bath | 28′ X 56′/49′
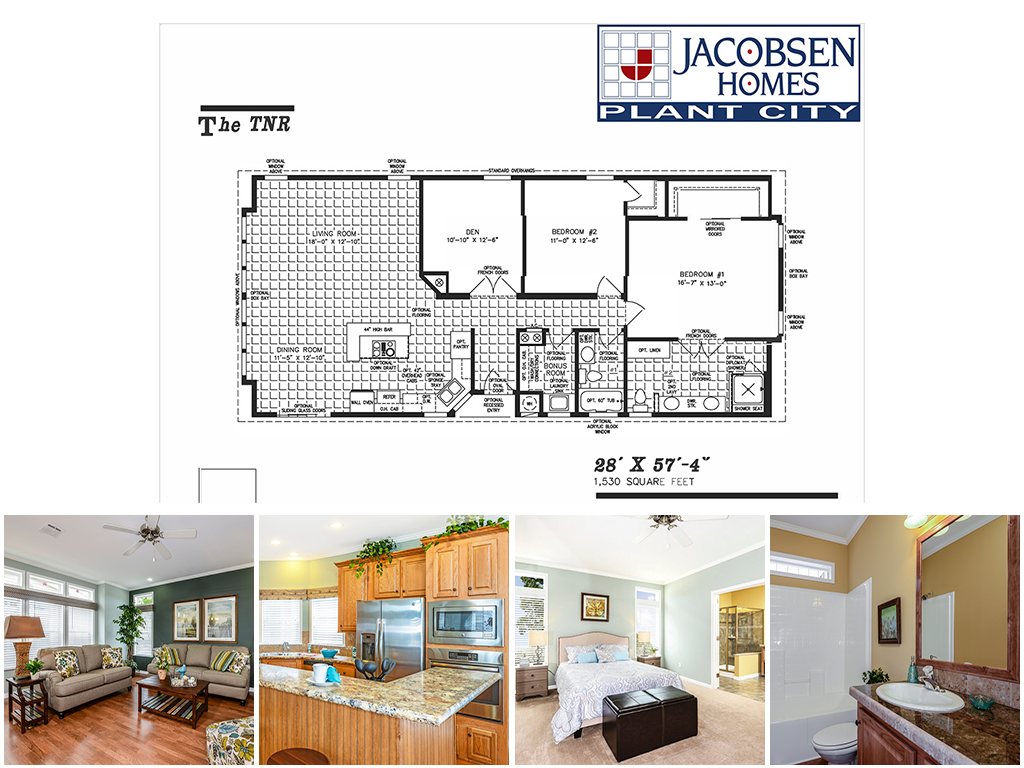
TNR-5573B/15 Mobile Home Floor Plan
ODAdmin2020-01-27T11:43:02-05:001,530 Sq. Ft. | 2 Bedroom | 2 Bath | 28′ X 57′
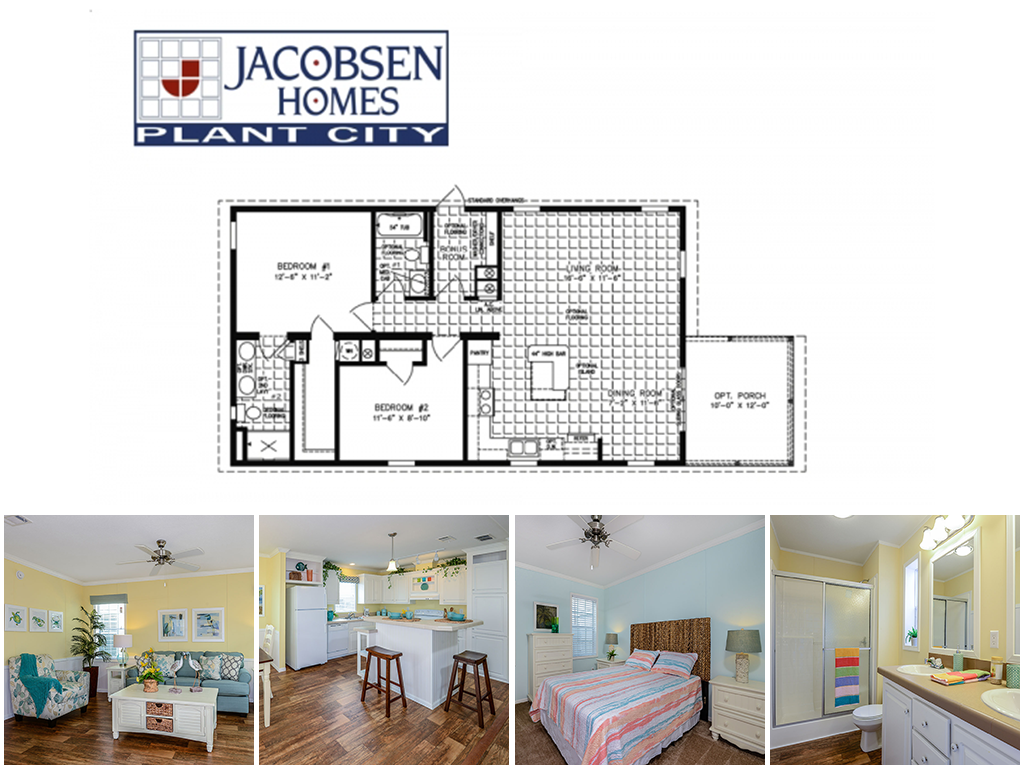
IMP-2421A/15 Mobile Home Floor Plan
ODAdmin2020-01-27T11:52:49-05:001,008 Sq. Ft. | 2 Bedroom | 2 Bath | 24′ X 42′
