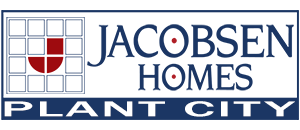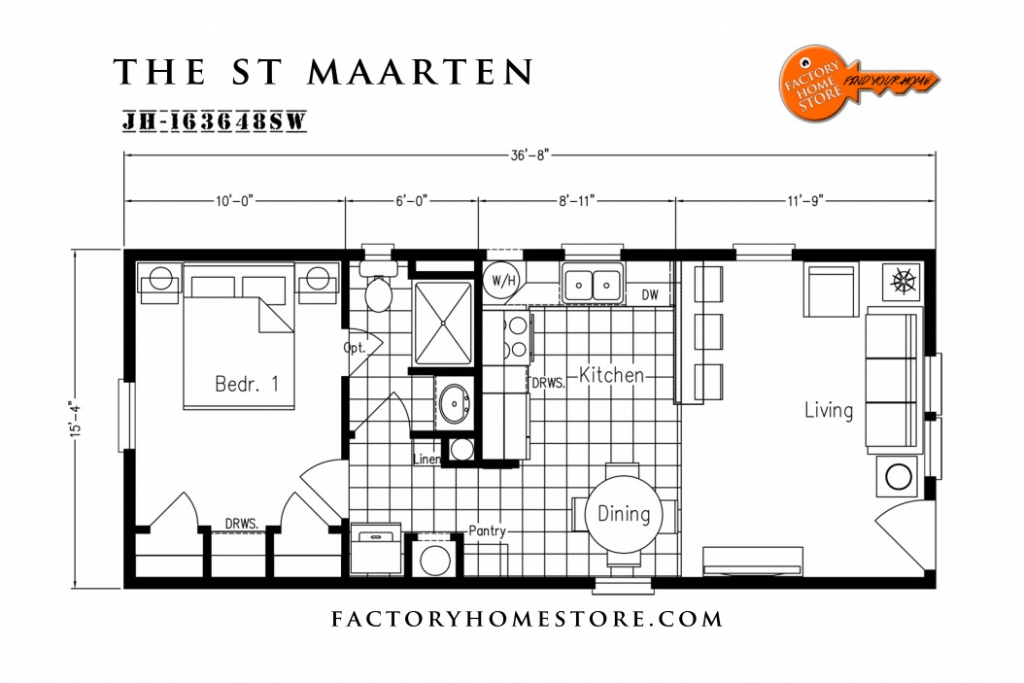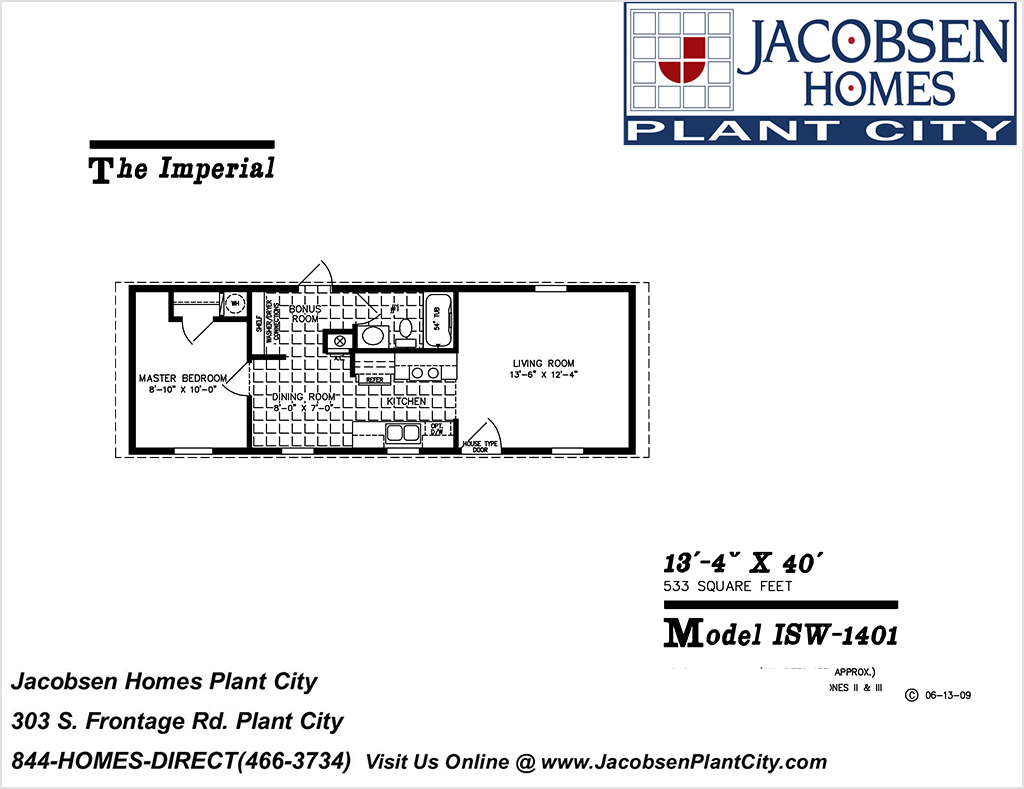739 Sq. Ft. | 1 Bedroom | 1 Bath | 16 x 36
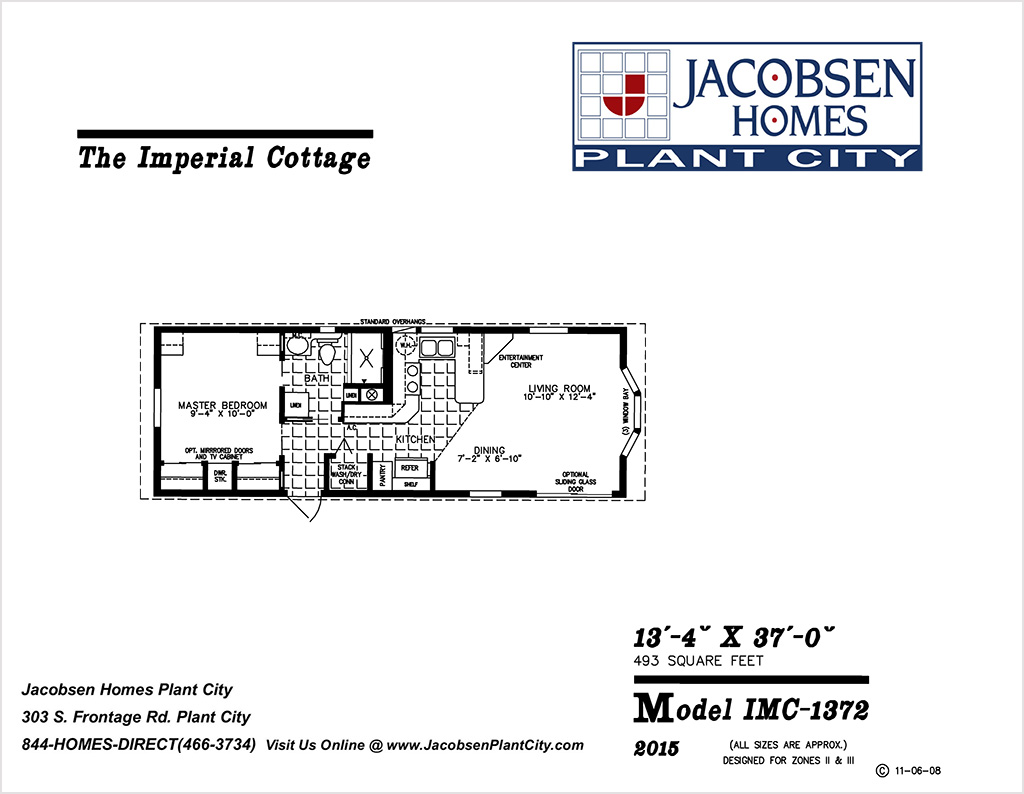
IMC-1372 Mobile Home Floor Plan
ODAdmin2020-01-14T16:59:04-05:00493 Sq. Ft. | 1 Bedroom | 1 Bath | 13′ X 37′
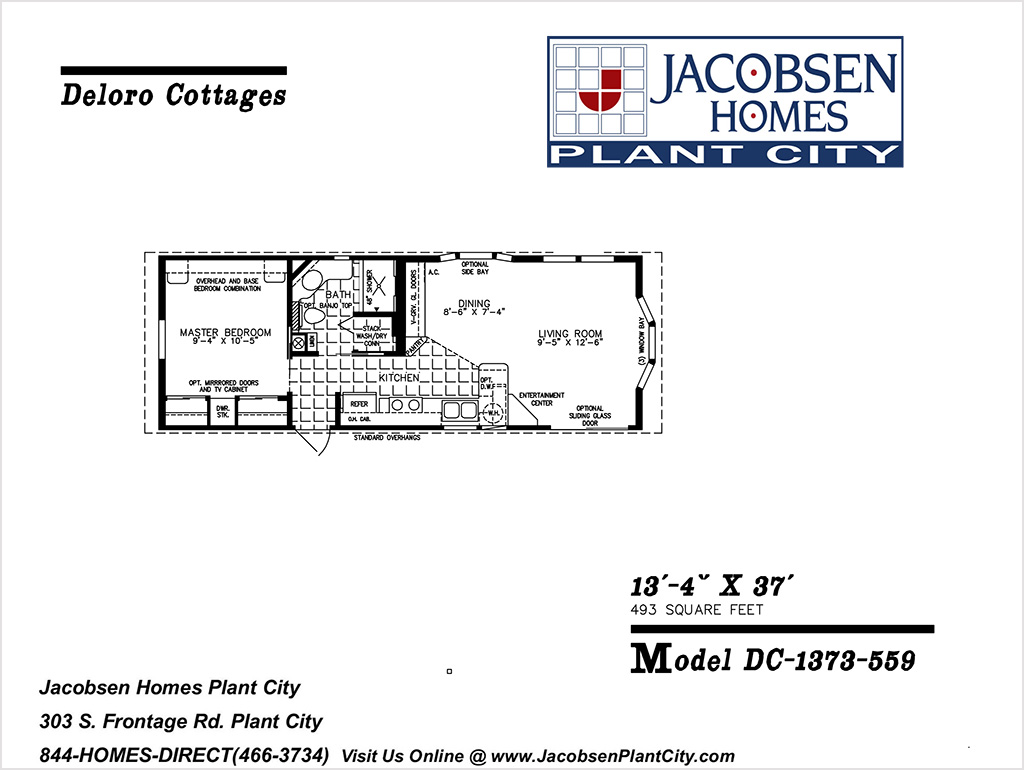
DC-1373-559 Mobile Home Floor Plan
ODAdmin2020-01-14T16:59:26-05:00493 Sq. Ft. | 1 Bedroom | 1 Bath | 13′ X 37′
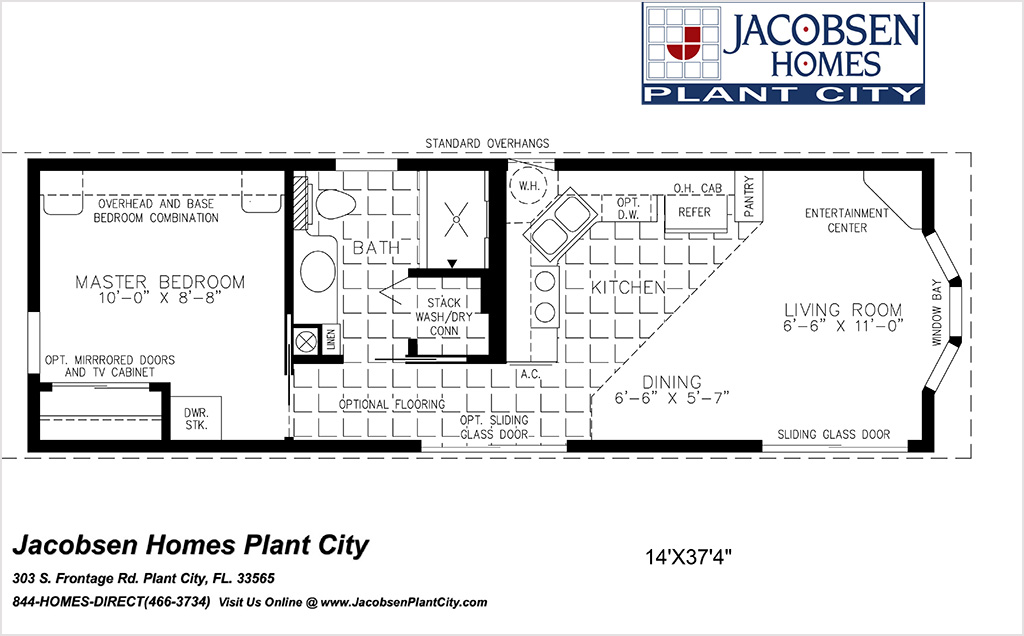
DC-1371A Mobile Home Floor Plan
ODAdmin2020-01-14T17:05:49-05:00521 Sq. Ft. | 1 Bedroom | 1 Bath | 14’ X 37’ 4"
ISW-1401 Mobile Home Floor Plan
ODAdmin2020-01-14T17:00:06-05:00533 Sq. Ft. | 1 Bedroom | 1 Bath | 13′ X 40′
