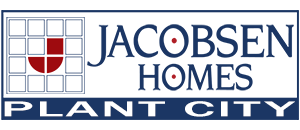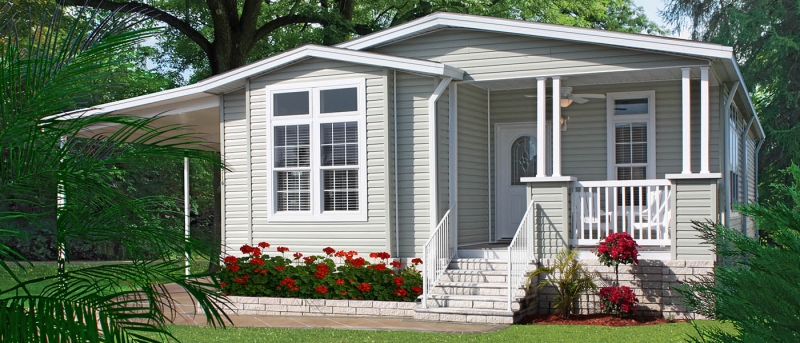Manufactured Home Construction
Jacobsen Homes is recognized as the most innovative leader in Florida manufactured housing, using the most advanced components and technology available in manufactured home construction. Every Jacobsen Home is designed by our highly-trained, in-house engineering staff. Jacobsen Homes pioneered the use of Auto-CAD in the Florida manufactured home industry; this is one of the most sophisticated computer aided design and drafting programs available. This ensures that every individual floor plan will be executed with precision. No other home on the market is “Engineered For People“ like a Jacobsen Home. Factory Tours are available at Jacobsen Homes in Safety Harbor Mondays through Fridays at Noon.
See How Jacobsen Homes are Built
.Our Construction Components
- Fiberglass Shingle Roof Each shingle attached with six fasteners, backed by 20-year limited warranty.
- Asphalt Laminated Reinforced Shingle Underlayment In addition to a layer of 15-lb roofing felt.
- Oriented Strand Board Roof Sheathing Engineered to resist racking and shape distortion under high wind.
- Truss Roof Rafter System With double rafters within 3′ of front & rear. (Approved for hurricane zones I, II & III) Solid one-piece structural center beams.
- Blown Cellulose Ceiling Insulation Fire retardant and formaldehyde-free.
- Insulated Flex-Duct System Fiber reinforced mastic sealed airtight insulated flex-duct system with sealed interior risers insulated with fiberglass.
- Ventilated Roof Cavity In addition to a whole house ventilation system.
- Vinyl Lap Siding 50-year limited warranty: won’t dent, rot, chip or corrode.
- 3/8″ Structural Sheathing Under Lap Siding Adds strength and extra insulation to walls.
- Fiberglass Exterior Wall Insulation For maximum energy efficiency.
- 2″ x 6″ Exterior Walls With 26-gauge uplift straps attached to the floor and rafters.
- 2″ x 4″ Interior Walls Gypsum board covered with decorative wall vinyls
- Double Marriage Walls Walls from each side of the home join together at the center line forming an double wall to provide superior structural stability.
- Decorator Gypsum Interior Walls Or optional painted textured walls.
- Oriented Strand Board Floor Decking Langboard OSB comes with a 10-year limited warranty against delamination.
- Fiberglass Blanket Floor Insulation A one-piece blanket of insulation covers each section to provide the highest amount of energy efficiency.
- Transverse Floor Construction Tongue-and-groove floor decking.
- Reinforced Polyvinyl Bottom Board Helps eliminate moisture infiltration and air seepage.
- Solid Steel I-Beam With a steel front header frame member.
- Tie-Down Connectors Vertical, horizontal and frame tie-down connectors.


